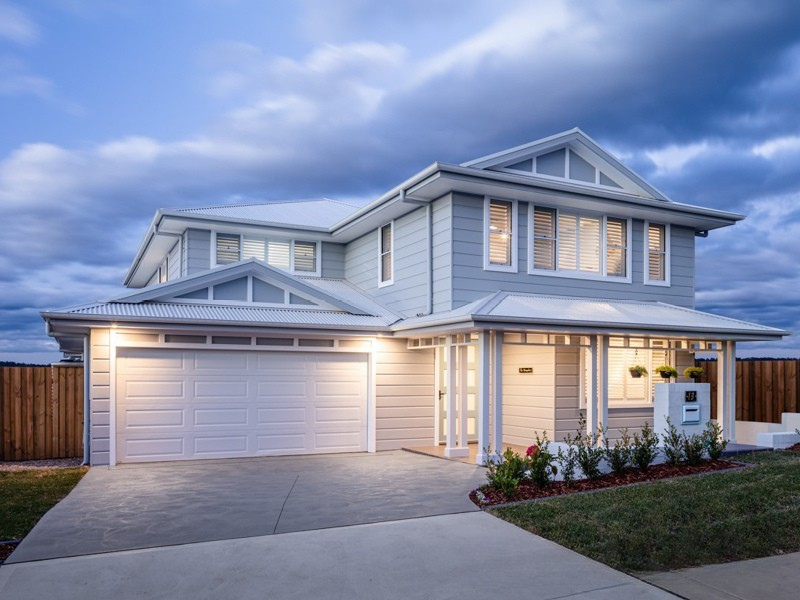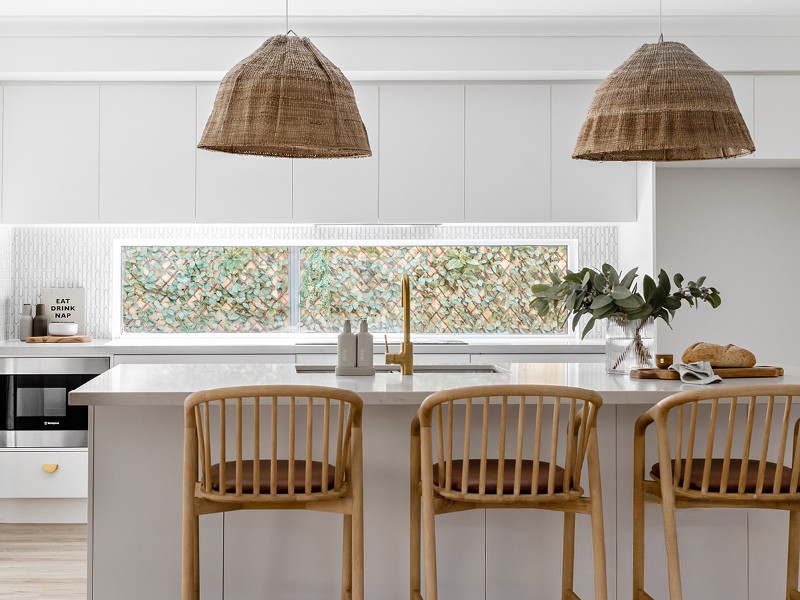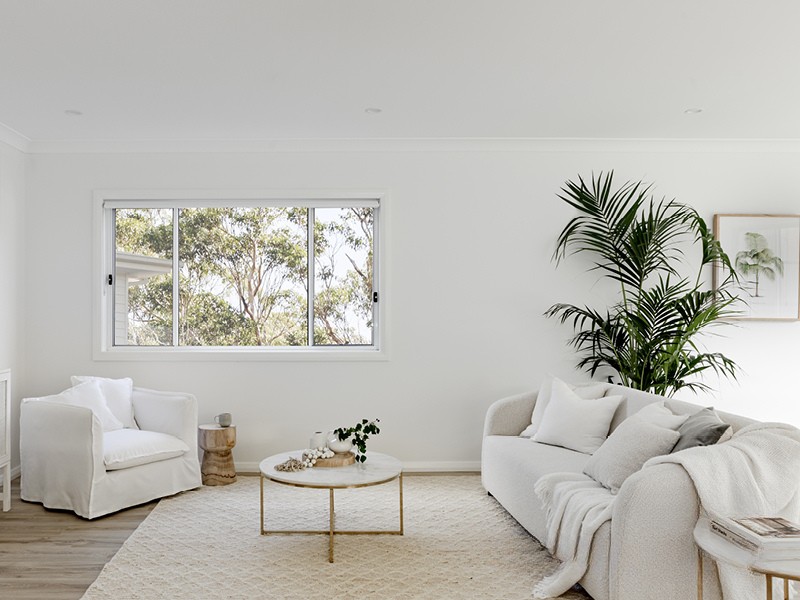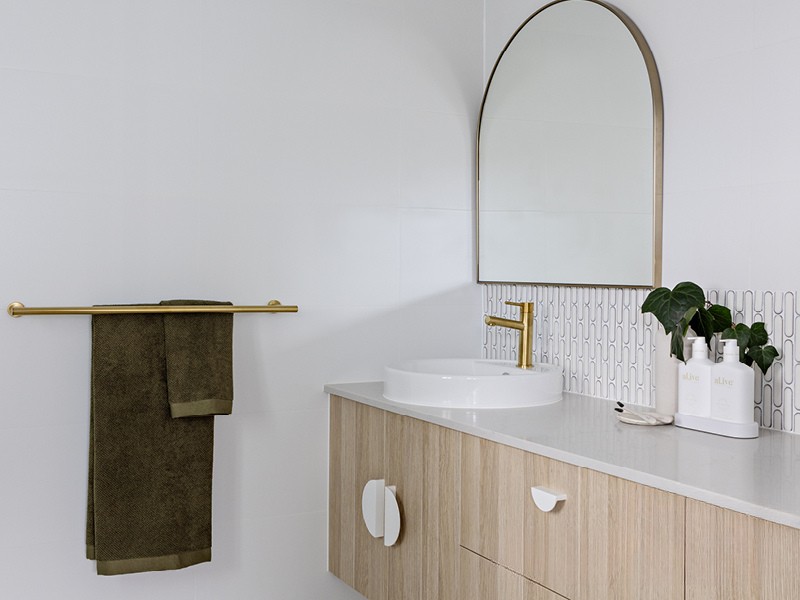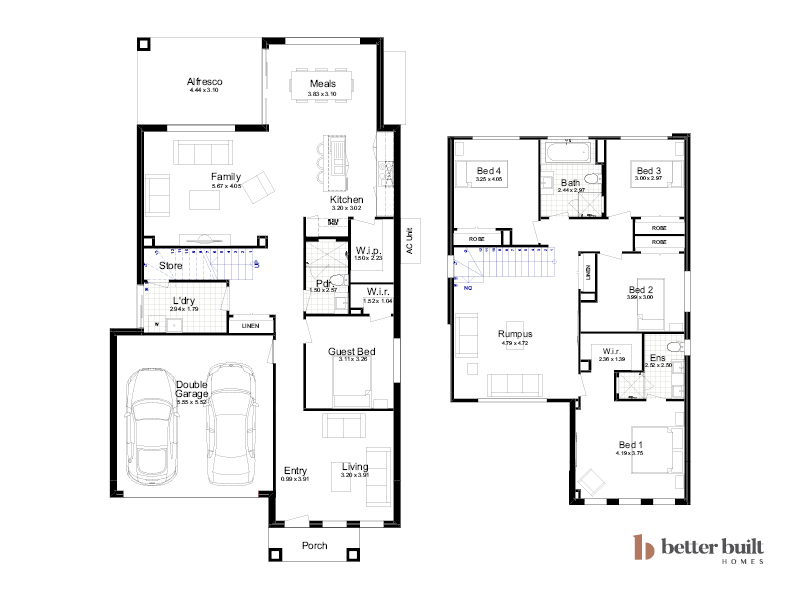Home design
Tiffany Rose 30

This stunning two-storey home showcases a timeless Hampton-style façade and offers a generous 279.19sqm of thoughtfully designed living space. Featuring five spacious bedrooms, it provides ample room for growing families or those who love to entertain. The well-planned layout ensures a seamless flow between living areas, while the high-end interior finishes create a sense of luxury and comfort you’ll fall in love with every second.
DOWNLOAD BROCHURE
