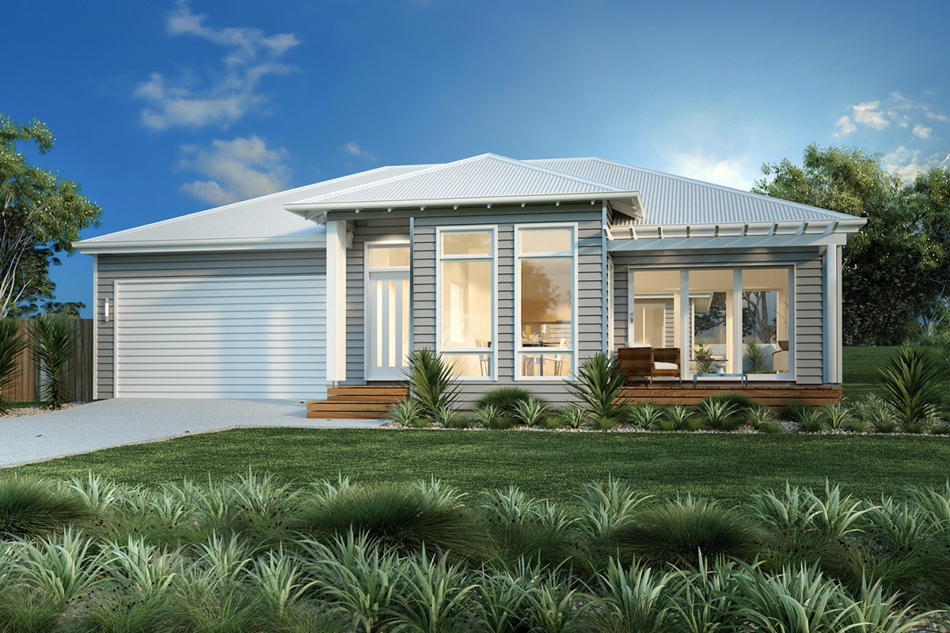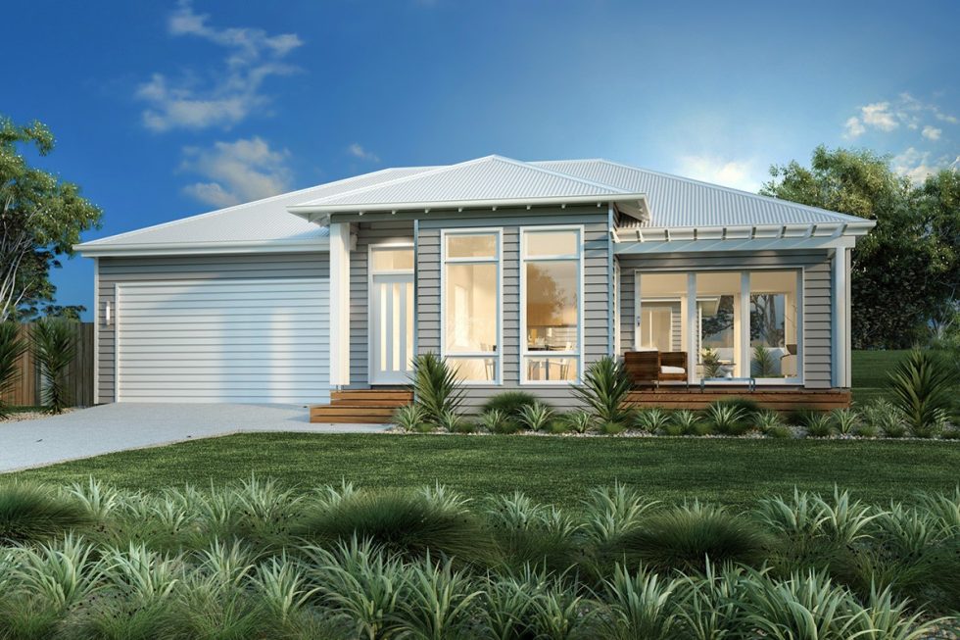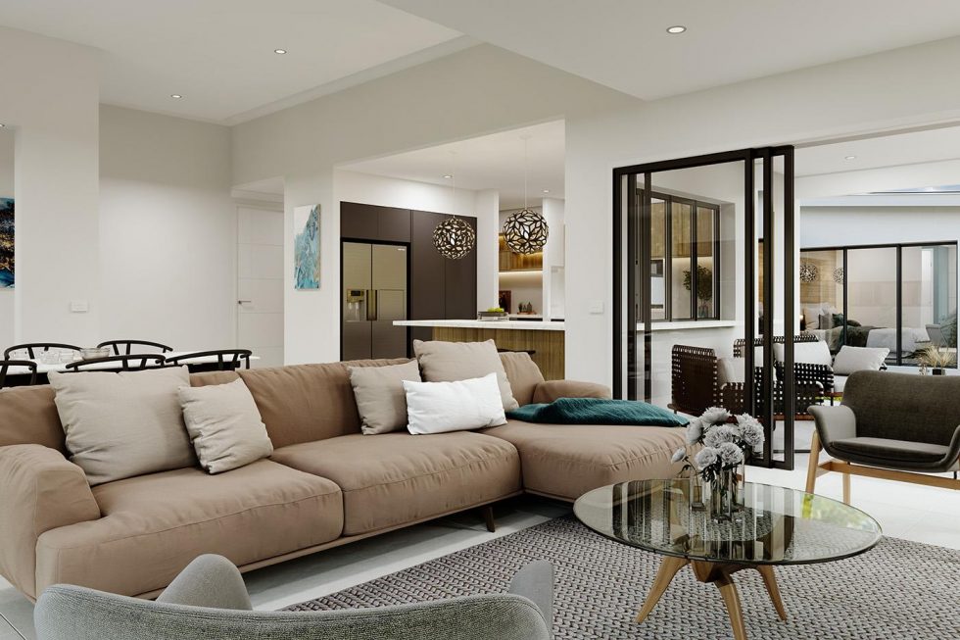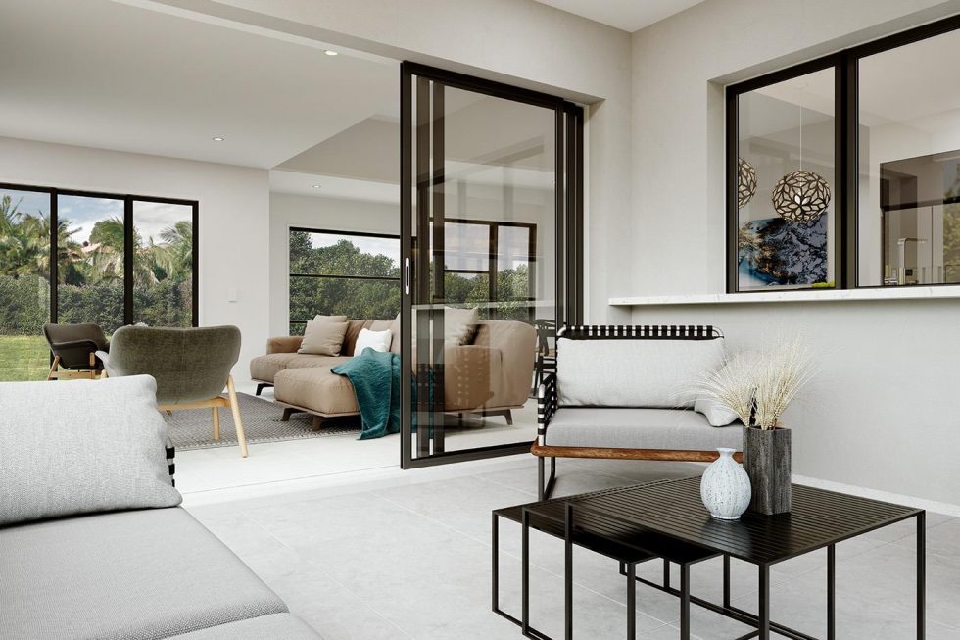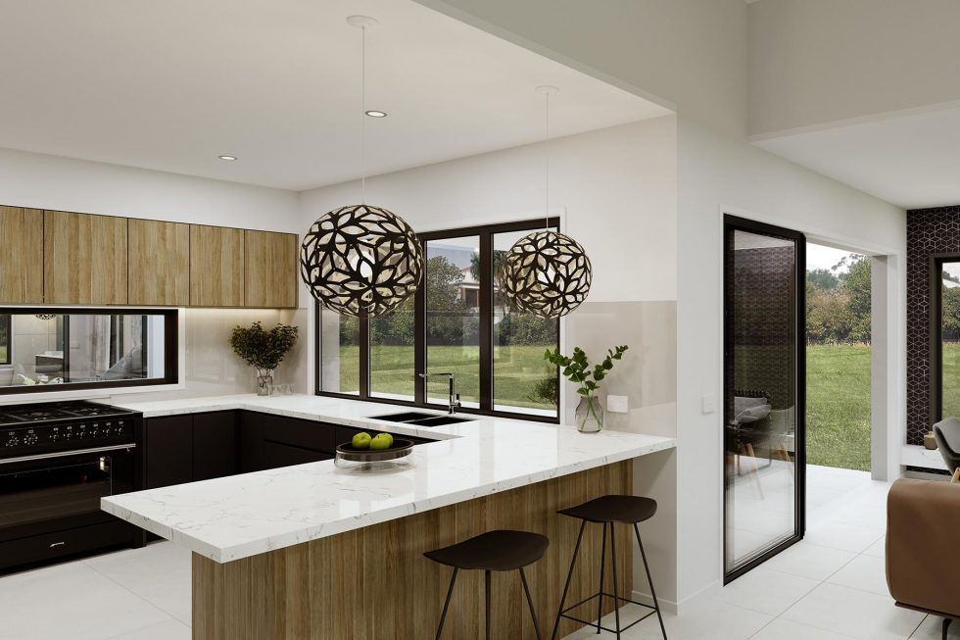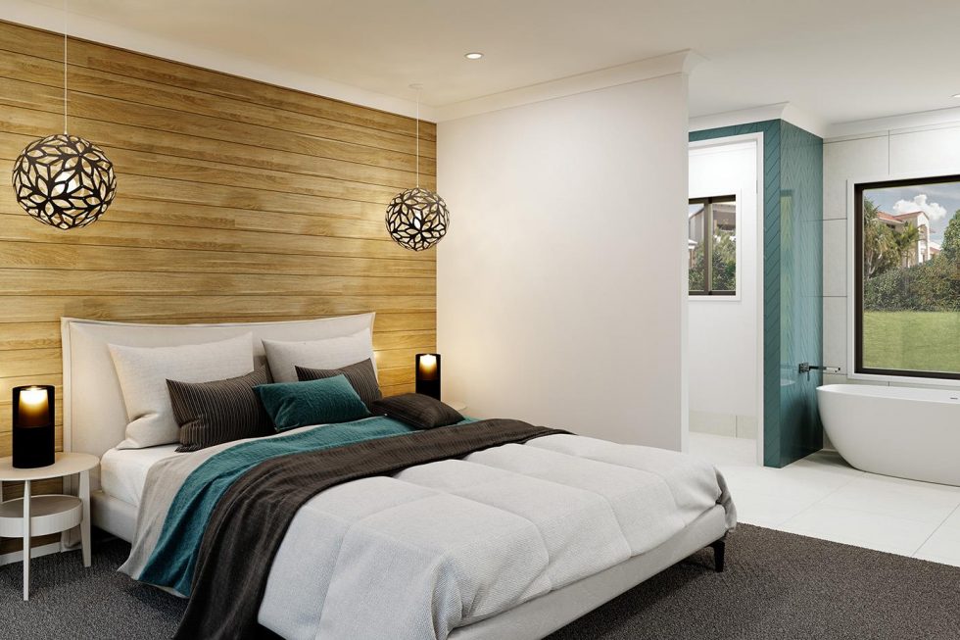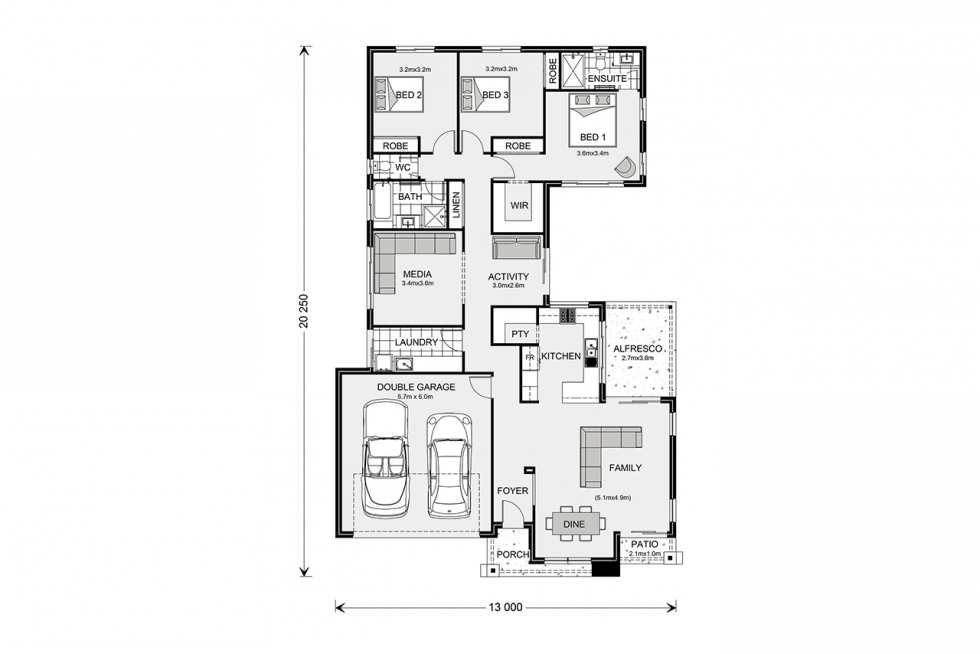The Hamptons façade delivers timeless elegance with its light-toned exterior, classic lines, and refined architectural details. From the welcoming front porch to the symmetrical design and decorative trim, this single-storey façade creates instant street appeal. Paired with a Colorbond roof and tiled porch, it blends coastal-inspired sophistication with enduring quality—perfect for homeowners who value both charm and lasting style.
Home design
Lakeview 212

3
2
2
Price: $959,998
The Lakeview range offers a series of clever home designs that have been thoughtfully crafted and designed to maximise living space, striking the right balance between open living and private retreat.
At the front of the home you’ll find an open-plan family living zone, including designer kitchen, walk-in pantry, covered alfresco and patio at the front. Extending off the Alfresco is the private central courtyard, ideally suited to outdoor living with various purposes such as a pool or garden and provides light and cross breezes throughout the home for comfortable family living.
Wrapping around the central courtyard, to the rear of the home, you have a choice of three or four bedrooms, stylish main bathroom and ensuite, a media room and a separate kids activity zone.
DOWNLOAD BROCHURE
