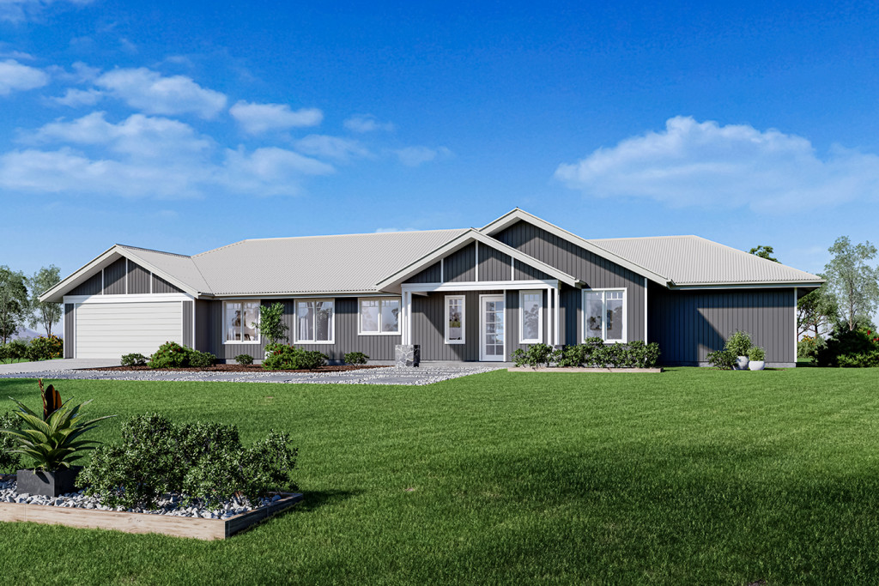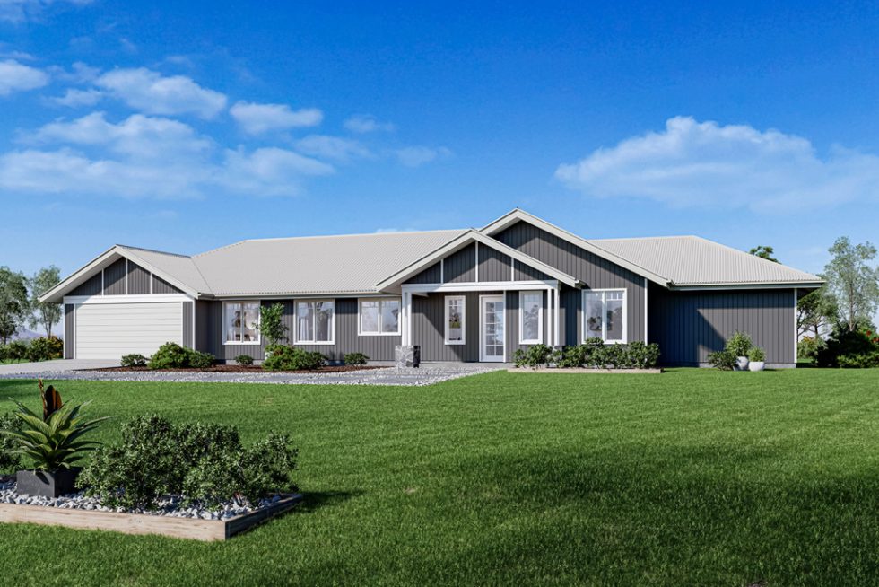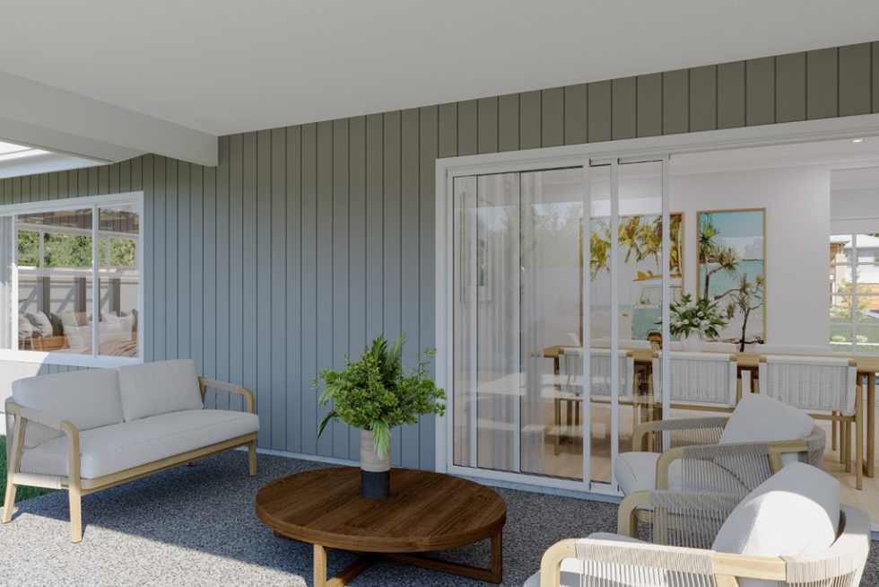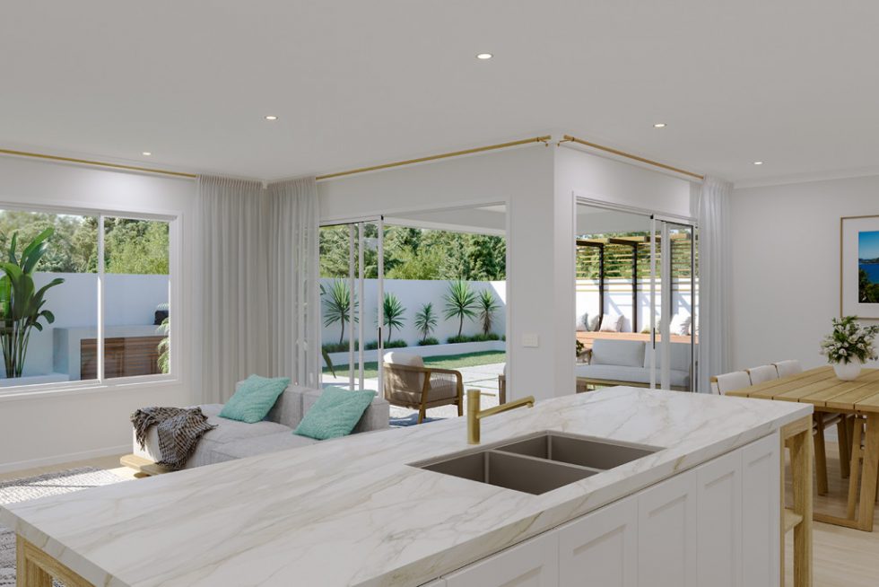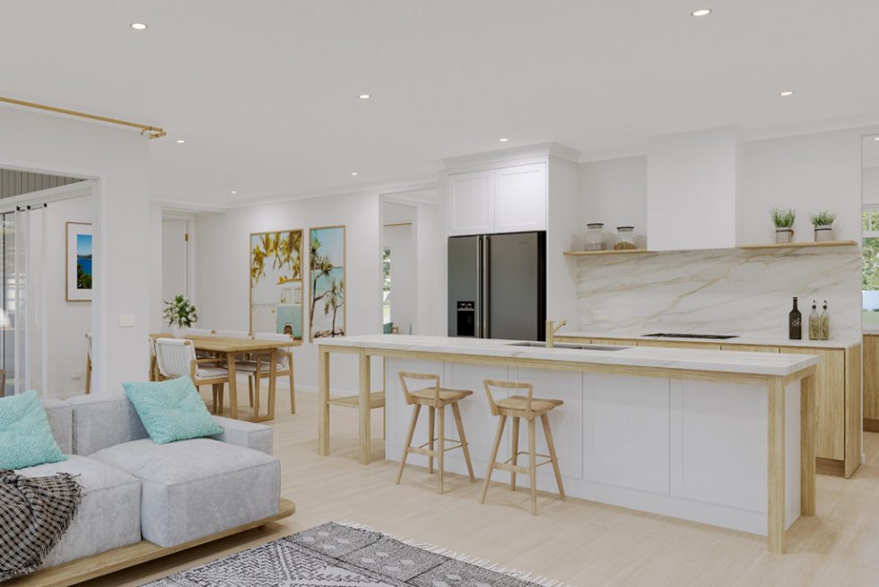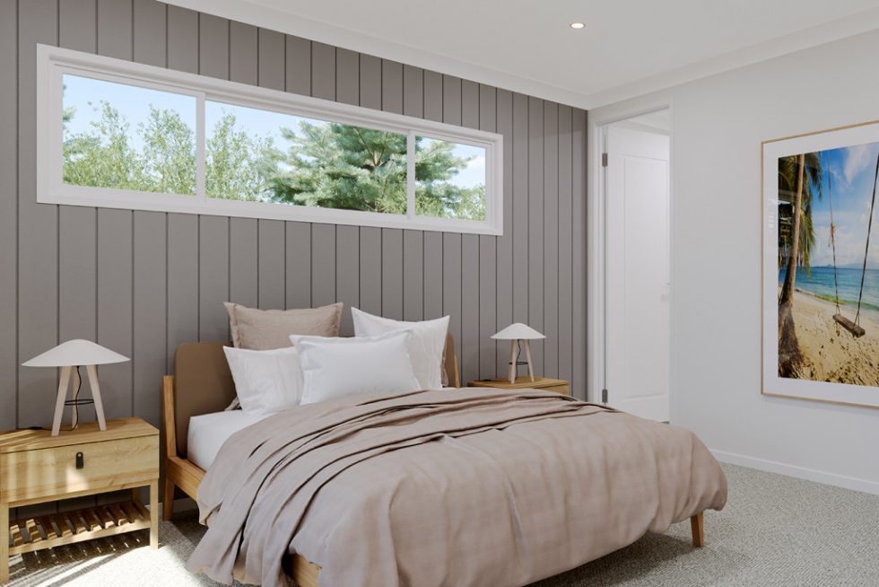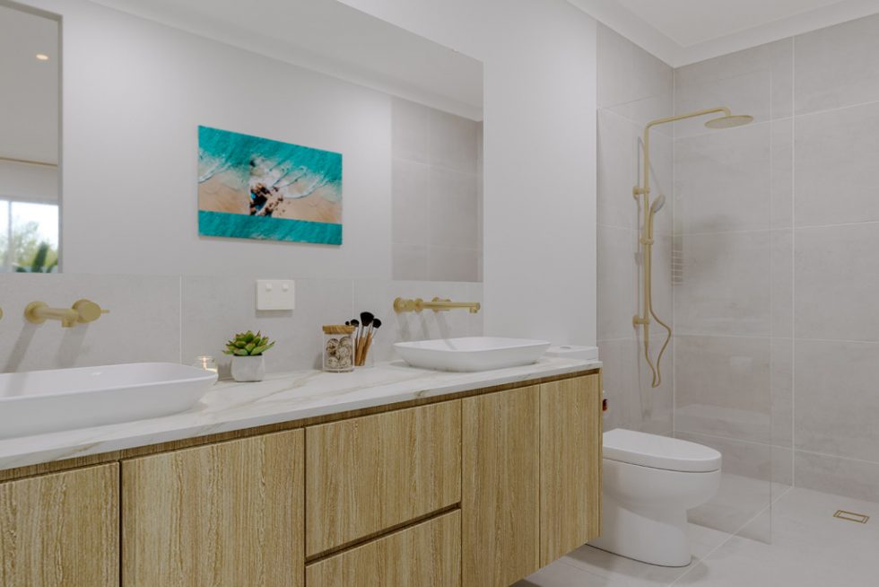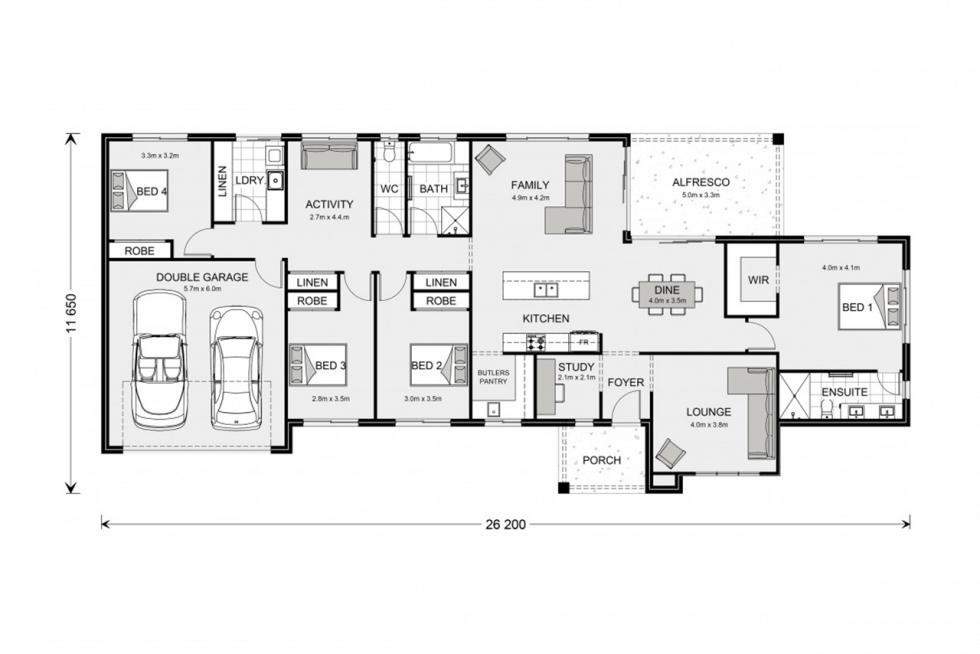The classic Hamptons-style facade makes a striking first impression with its crisp weatherboard cladding, Colorbond pitched roof, and beautifully tiled porch and alfresco areas. Large, strategically placed windows flood the home with natural light, highlighting the balanced symmetry and refined trim work. This façade not only delivers coastal-inspired elegance but also maximizes daylight inside—creating a warm, welcoming street presence that’s as functional as it is stylish.
Home design
Flaxton 254

4
2
2
Price: $1,154,999
The Flaxton cleverly uses a combination of separation and open plan living to embrace intimacy and relaxation.
Multiple living areas allow together time and private escape for the whole family, while a large alfresco adjoining both the family and dining areas easily blends the indoor and outdoor entertaining spaces for year-round enjoyment.
When you need to retreat the master suite complete with walk in robe and ensuite is located with its own wing of the home for privacy. A kid’s zone on the other side of the home allows them to play and relax in their own space.
Added features include a study and separate lounge room at the front, providing a home which bursts with character and quality features making the Flaxton the perfect family home.
DOWNLOAD BROCHURE
