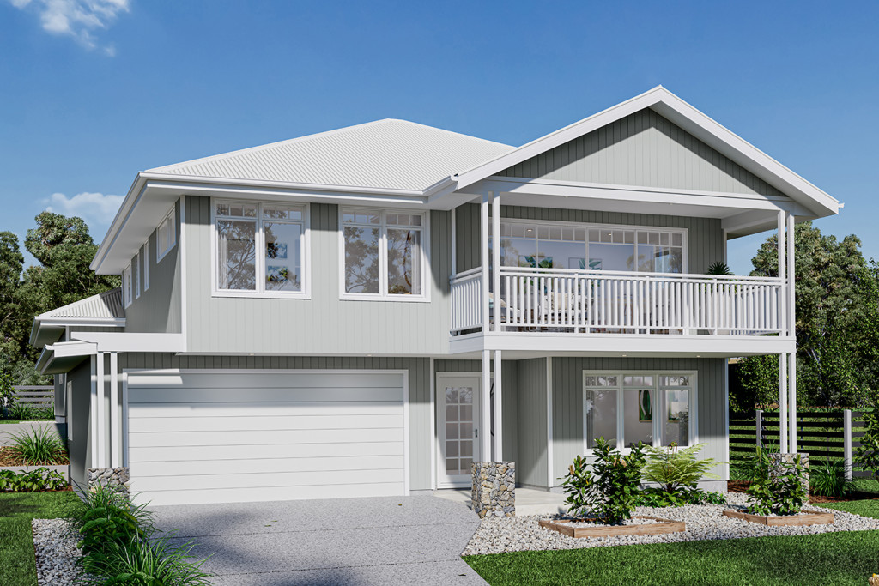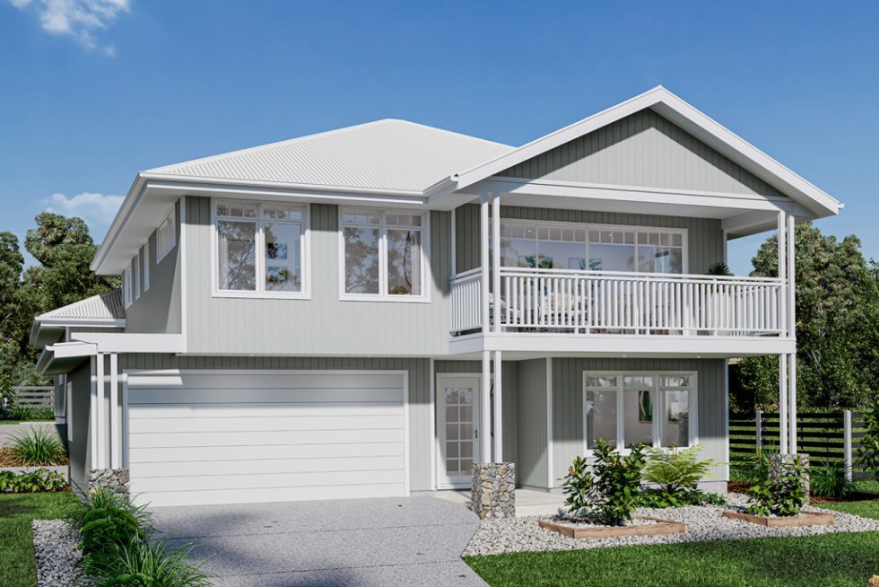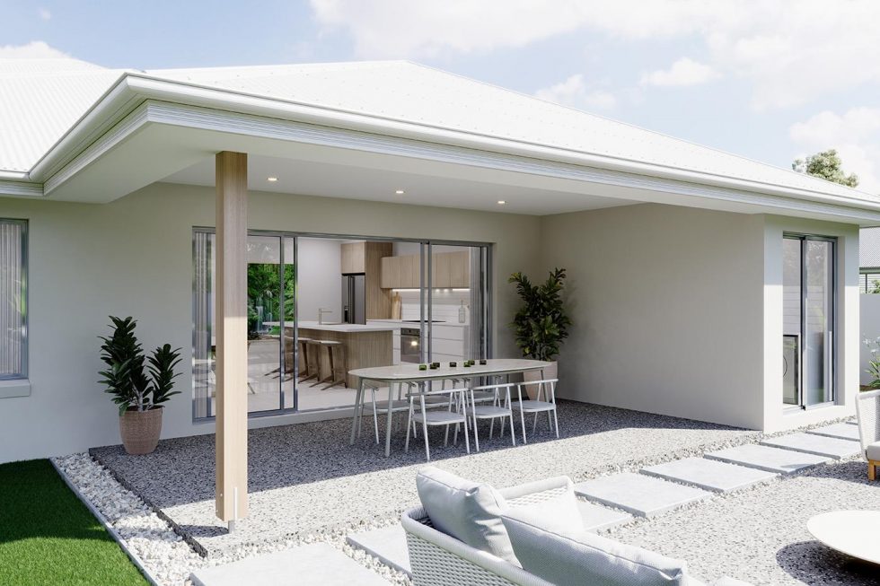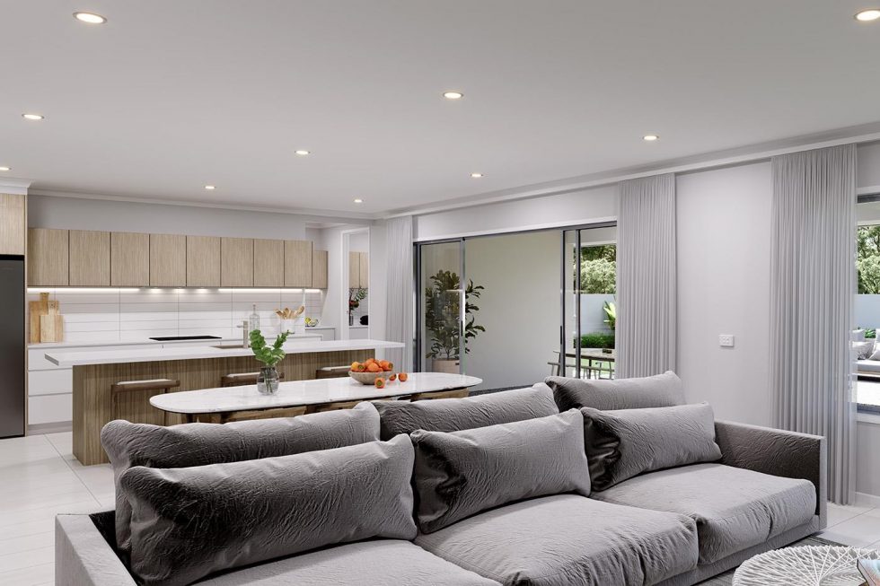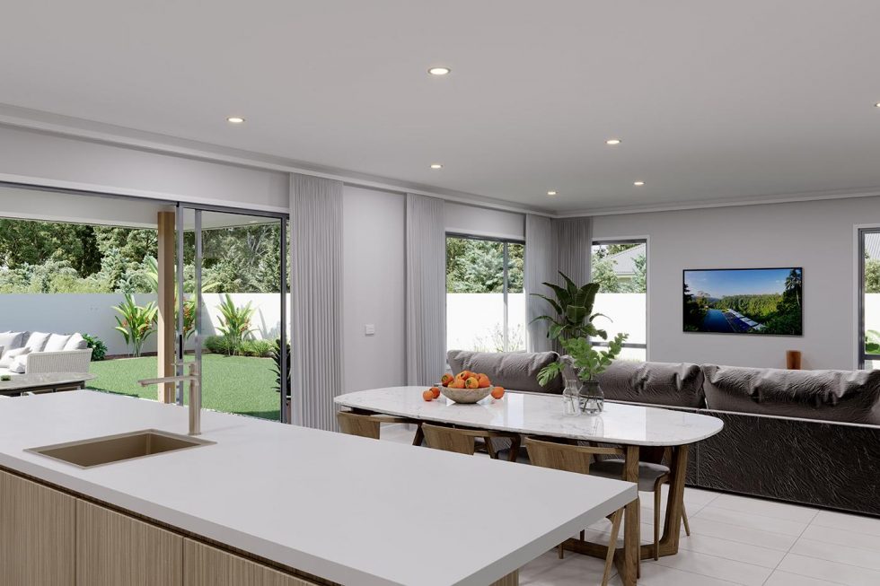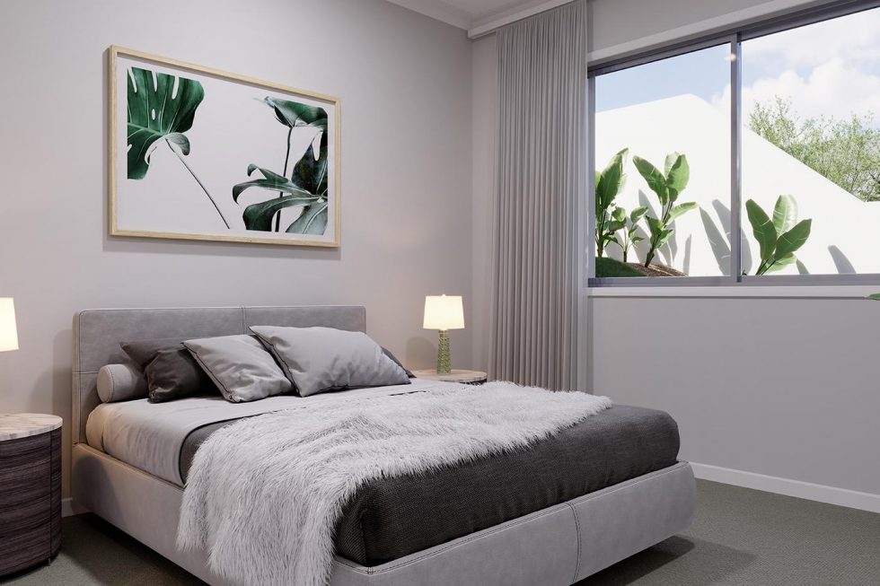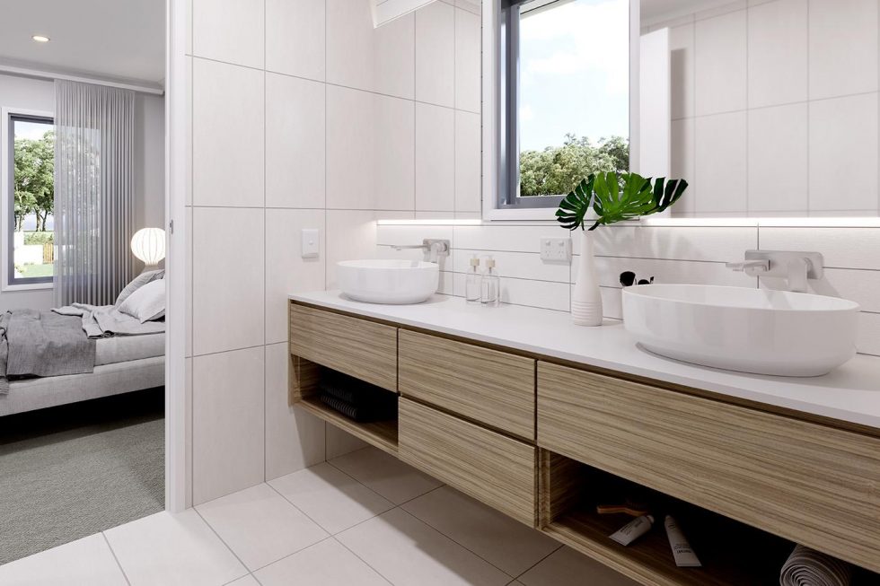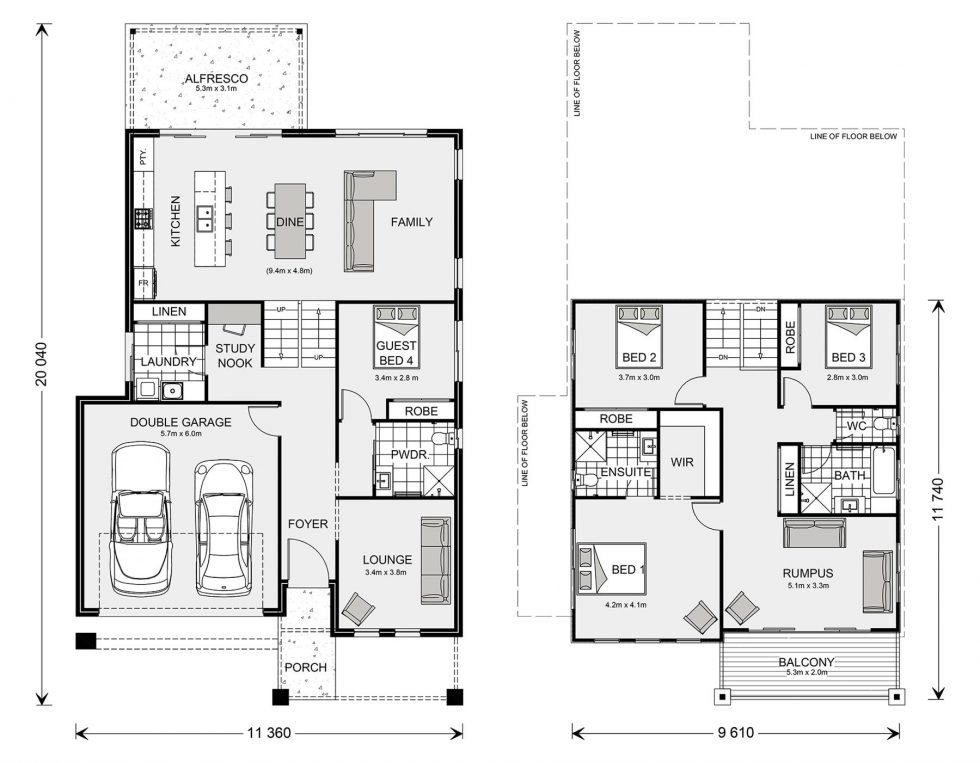This impressive double-storey facade captures the essence of Hamptons style with its crisp weatherboard cladding, elegant gabled rooflines, and balanced symmetry. The two levels create a commanding street presence, enhanced by a grand upper balcony with decorative railings and a welcoming ground-floor porch. Large windows on both floors flood the interior with natural light, while refined trim details and a pitched Colorbond roof promise lasting quality. Perfectly marrying coastal charm with architectural grandeur, this facade makes a memorable first impression.
Home design
Toowong 280

4
3
2
Price: $1,325,000
The Toowong, designed for properties sloping downwards from the front, offers three stylish levels tailored to modern family living. The Toowong, a three-level home, is designed for sites sloping towards the front.
The lower level features a lounge or office, two bedrooms, and a bathroom. Upstairs, an open-plan living area boasts a large kitchen with an island bench and butler’s pantry, overlooking dining and family spaces. An alfresco area connects indoors and outdoors, creating a relaxed atmosphere. A rumpus room and covered front balcony provide elevated living. The master suite offers a private retreat with an ensuite and walk-in robe.
With up to five bedrooms, three zones, and three bathrooms, the Toowong provides ample space and privacy for family and guests
DOWNLOAD BROCHURE
