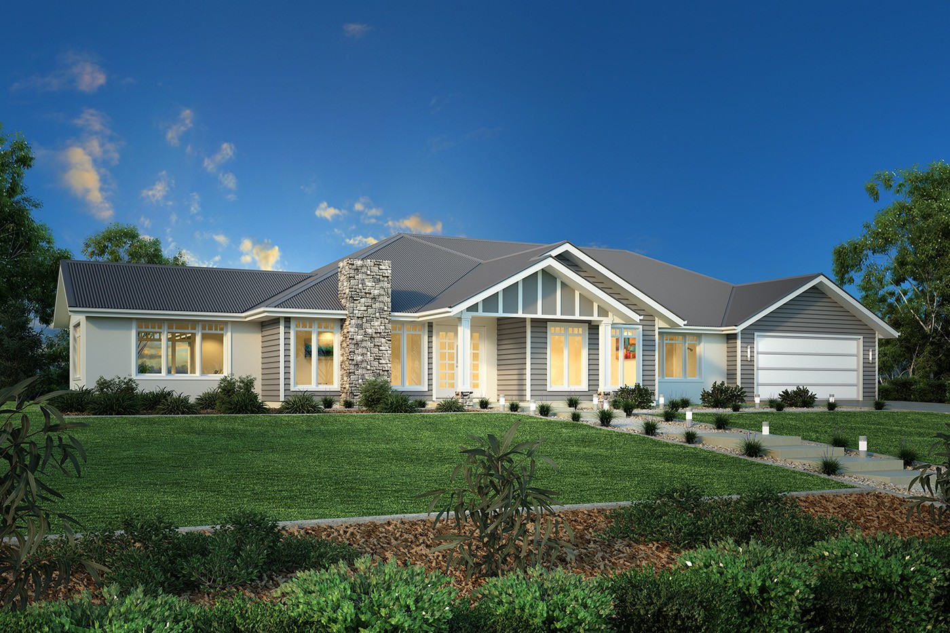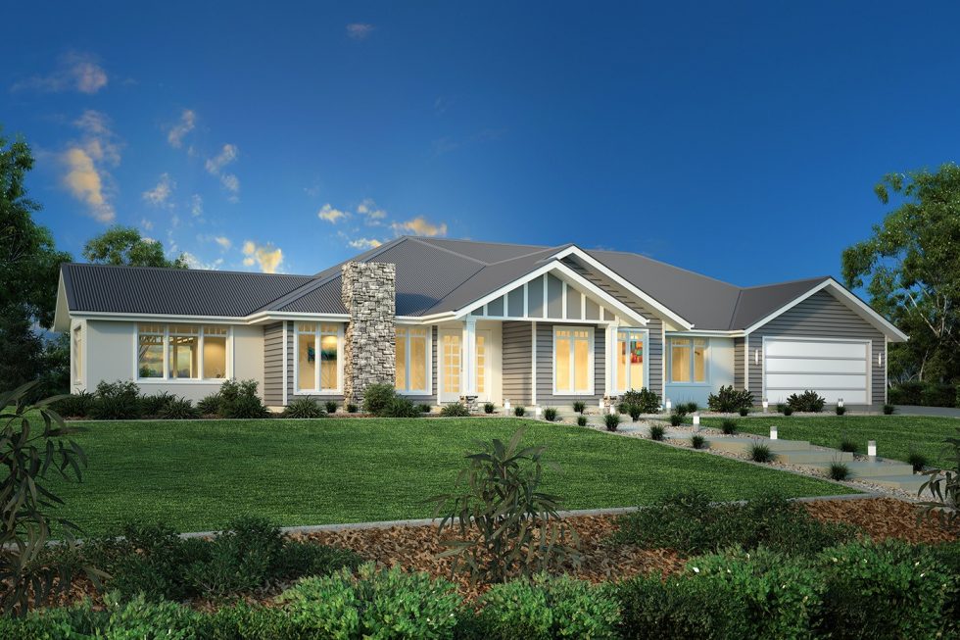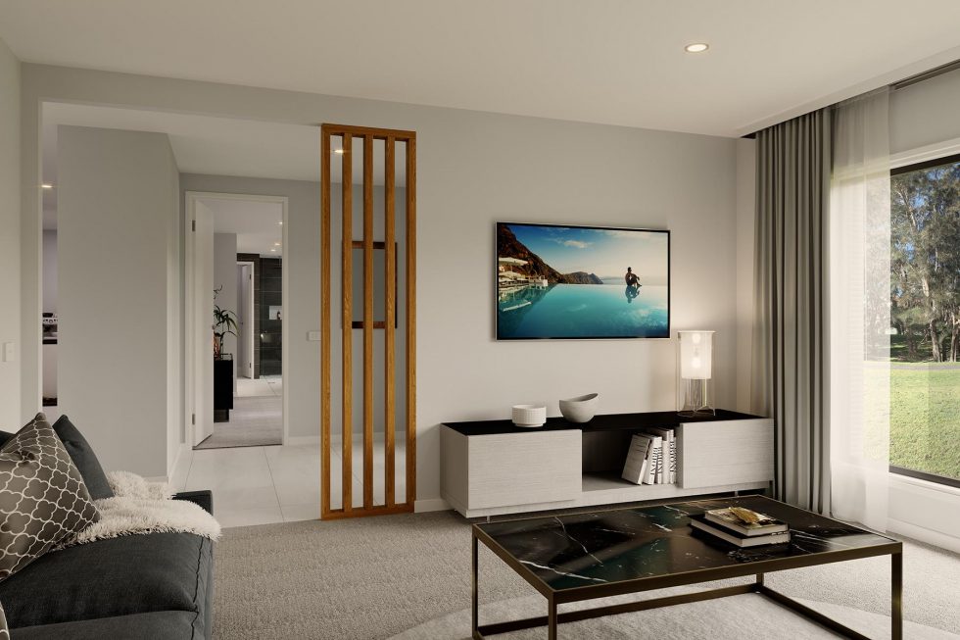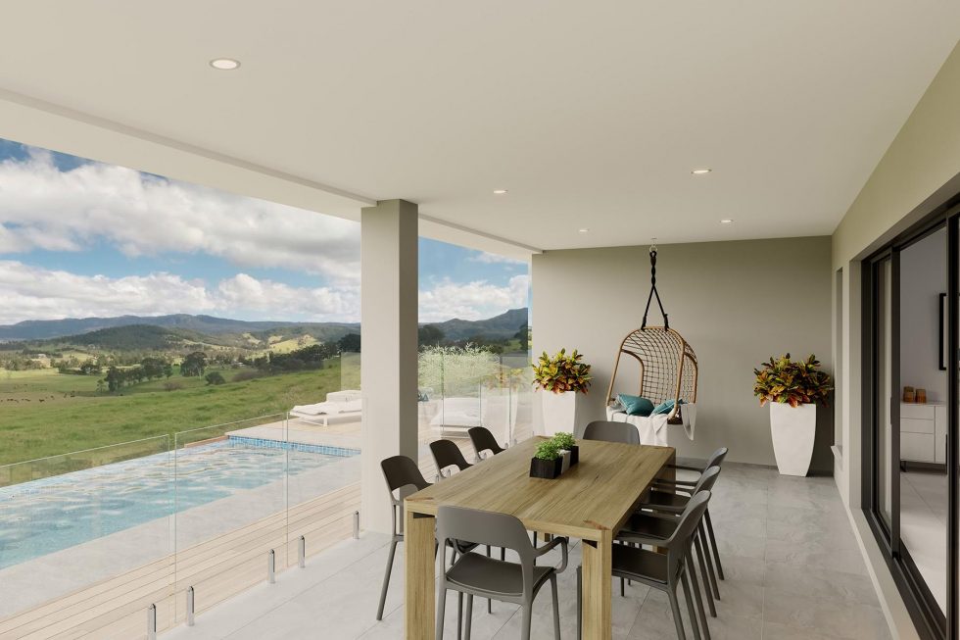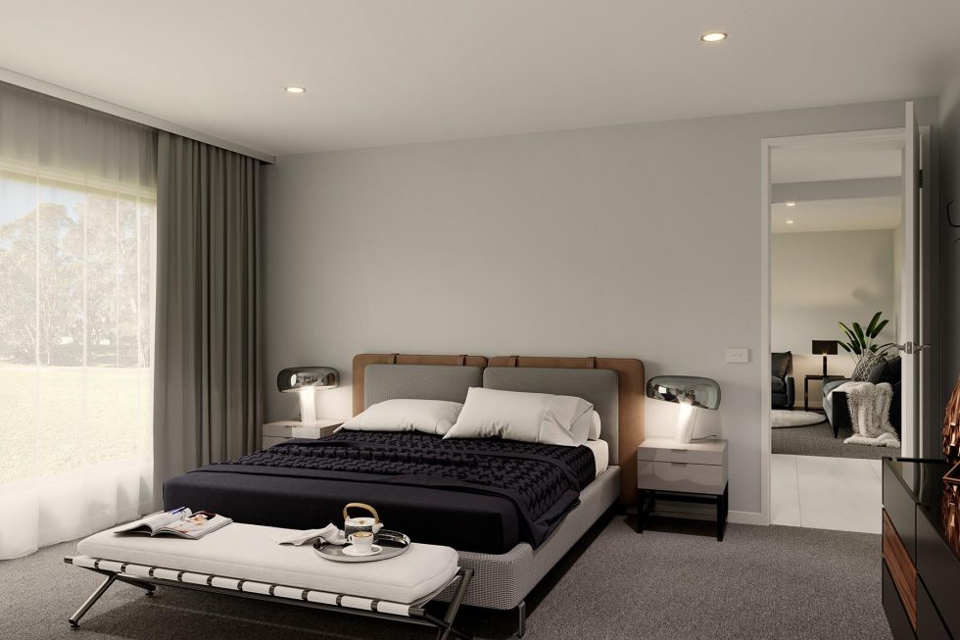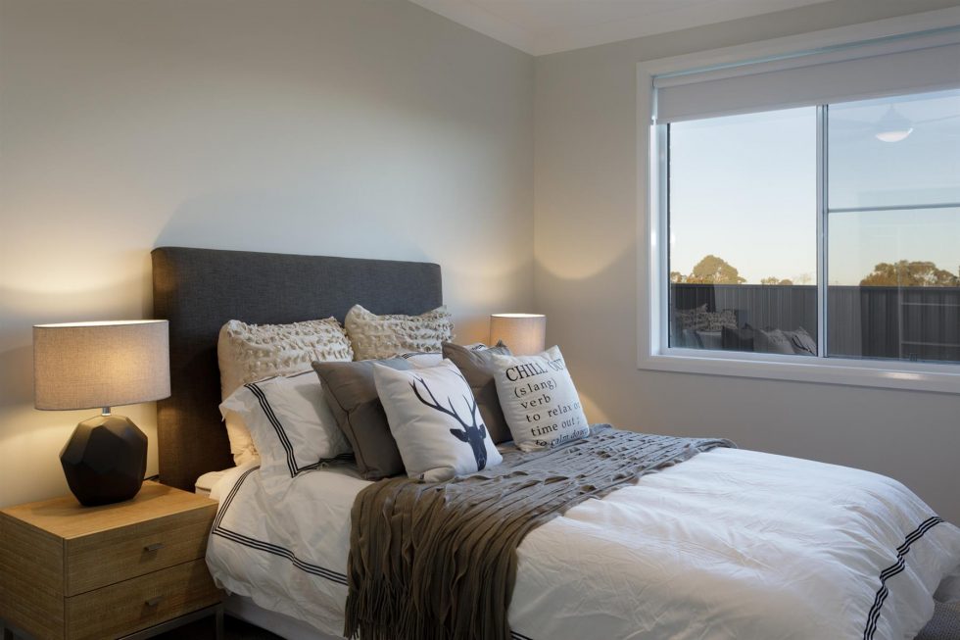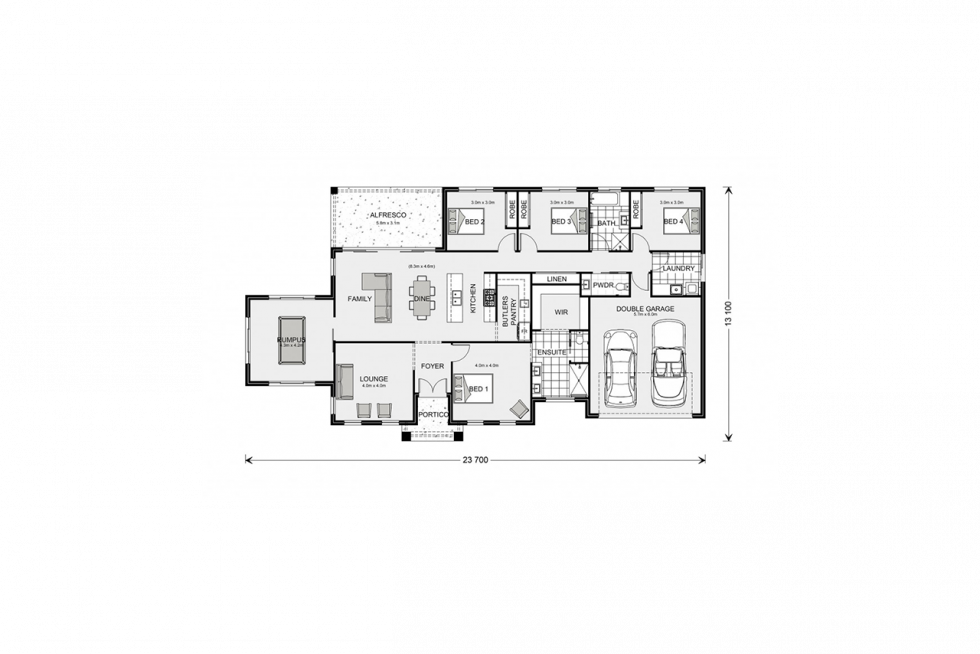Showcasing the signature features of Hamptons design—crisp weatherboard cladding, a pitched Colorbond roof, and a welcoming tiled porch—this facade exudes coastal elegance on any street. Decorative trim, balanced symmetry, and tasteful detailing offer a sophisticated yet relaxed aesthetic, making your home stand out while promising the durability and low maintenance you expect from a quality build.
Home design
Oakdale 255

4
2.5
2
Price: $1,194,999
The Oakdale design offers an impressive and well-thought-out living space for the modern family, starting with its grand, wide facade and continuing through to its spacious layout. Coming home to the Oakdale will never get dull.
Upon entering, a formal lounge and a luxurious master suite flank a large foyer, seamlessly transitioning into an open-plan dining and family room. Entertaining, both day and night, is made easy with numerous features including a rumpus room, a galley kitchen complete with a large butler’s pantry, and an expansive alfresco area adjacent to the family zone.
With three distinct and separate living areas, this home comfortably accommodates the busiest of families while providing privacy for all household members.
DOWNLOAD BROCHURE
