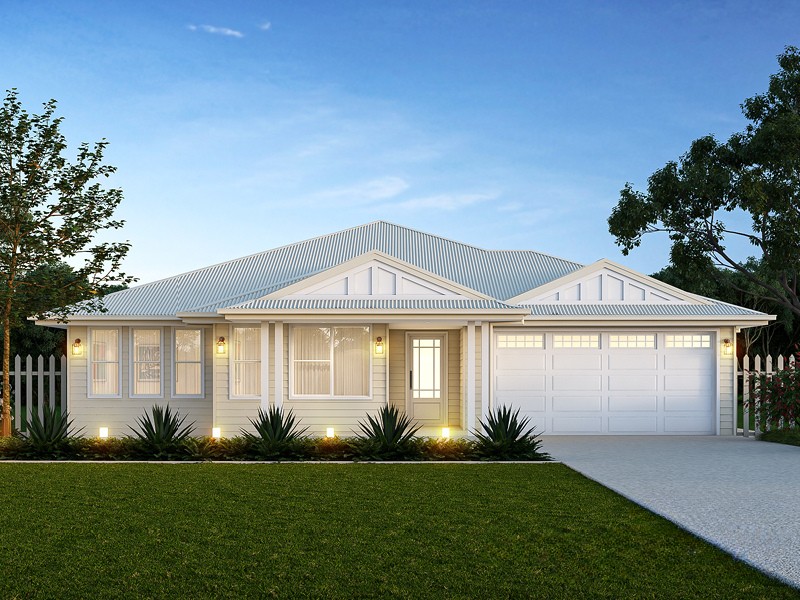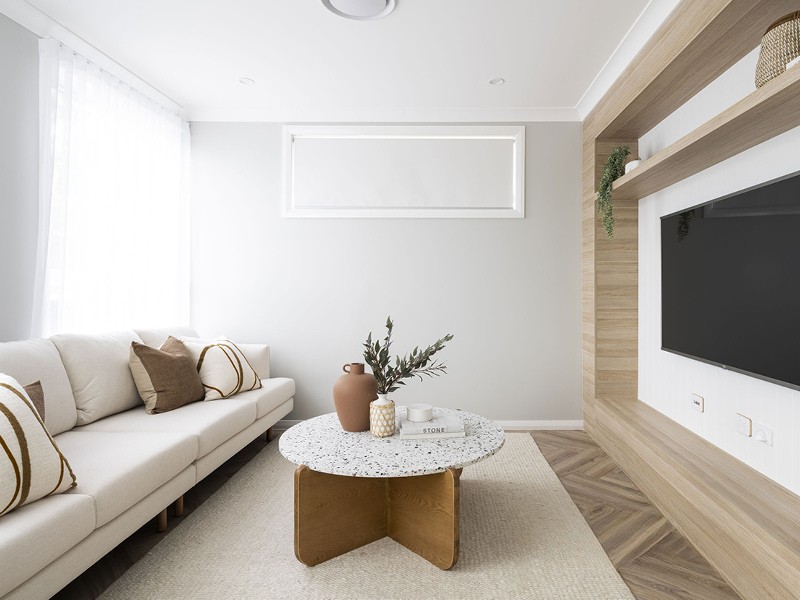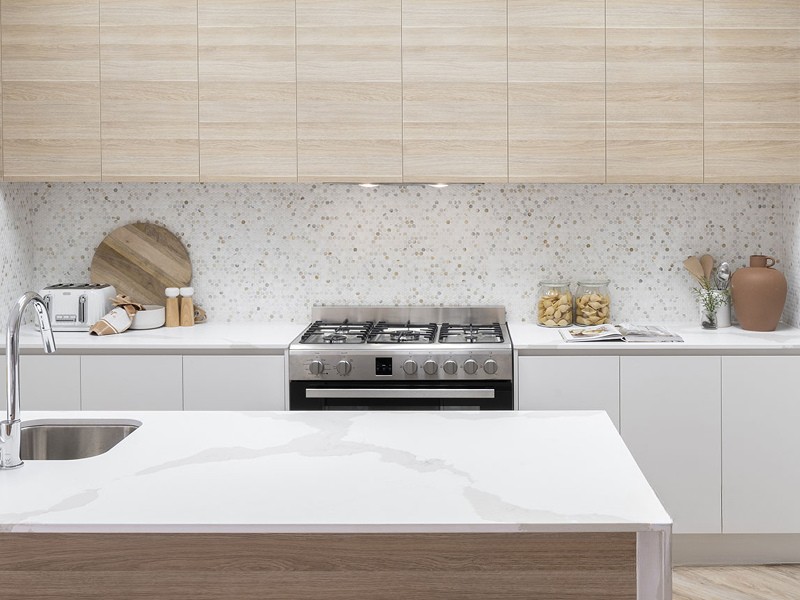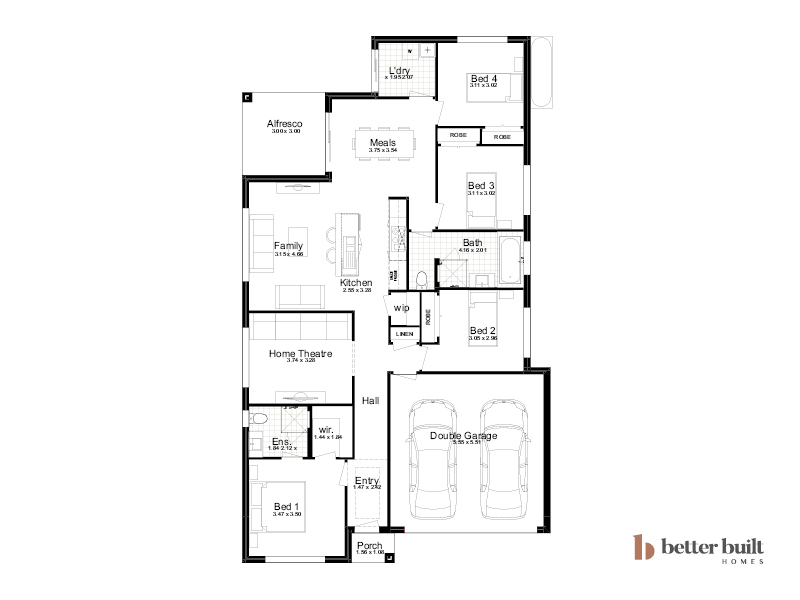This beautifully crafted single-storey home showcases a classic Hampton-style facade, featuring a soft, light-toned exterior that radiates timeless elegance. The symmetrical design, complete with a detailed front porch, decorative railings, and refined architectural trim, creates a welcoming and sophisticated street appeal. Large windows allow natural light to flood the interior, adding warmth and openness to the living spaces. Blending style and functionality, this home is perfect for families seeking both comfort and a strong sense of classic charm.
Home design
Lindsay 20

4
2
2
Price: $995,265
Set on a generous 450sqm block, this beautifully designed home with a classic Hampton-style façade blends warmth, practicality, and timeless charm. With a thoughtfully planned 188.34sqm of internal space, it offers a comfortable and functional layout ideal for growing families.
Inside, you’ll find quality finishes such as 20mm Caesarstone benchtops in the kitchen and bathrooms, a 1700mm freestanding bath, and Haier appliances for everyday ease. Comfort is ensured year-round with Actron 14kW ducted air conditioning, while the structured cabling system and independent quality inspections give peace of mind.
This home is built for real life—combining elegance with practicality, and perfectly suited to those who value both style and substance.
DOWNLOAD BROCHURE




