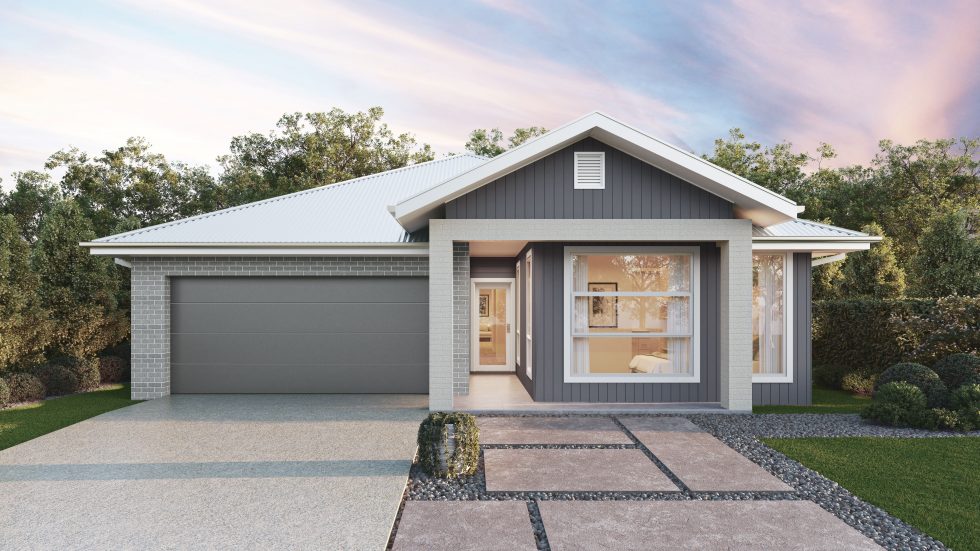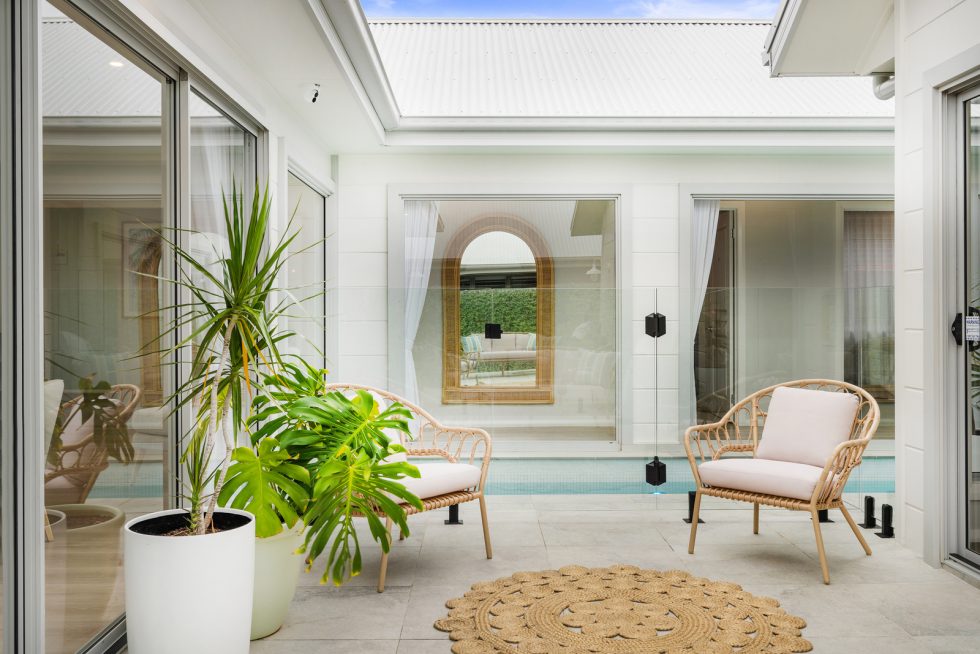

With a crisp white façade and simple, modern lines, this home makes a confident statement through understated elegance. The minimalist design and soft neutral tones offer a clean, uncluttered look that feels both fresh and timeless. The double garage is seamlessly integrated, adding practical appeal without compromising the home’s sleek visual balance.
Thoughtfully designed for modern living, this home combines stylish finishes with everyday practicality. The sleek kitchen features 40mm stone benchtops, a seamless undermount sink, and glass kitchen splashback — ideal for cooking and entertaining. Bathrooms impress with full-height tiling and frameless showers, while 2.7m ceilings, porcelain tiles, LED lighting, and an electric fireplace add space, light, and comfort throughout.
Timeless design, quality details — a home that delivers more, without compromise.
House Design: Haven
Ref 2273.L500k.H444.9K
Facade: Designer
Land Size: 450m2
House Size: 186.55m2
Inclusions
Images *Images are for illustrative purposes only. Features depicted may be excluded and are subject to change without notice.
Prices *Price as at time of publication and may change without notice. Price is based on the Builder’s standard plans and specifications, standard inclusions and preferred building surveyor. Final inclusions, design and price is subject to a signed building contract with the builder. Price excludes stamp duty, conveyancing costs and additional costs that may be incurred under the building contract or otherwise in relation to the purchase of land or construction of home. Ashbourne and the vendor, Prime Moss Vale Pty Ltd is only responsible for the land sale and does not make any representation nor accept any liability in relation to the construction of the home. Purchasers should rely on their own enquiries and the contract of sale.