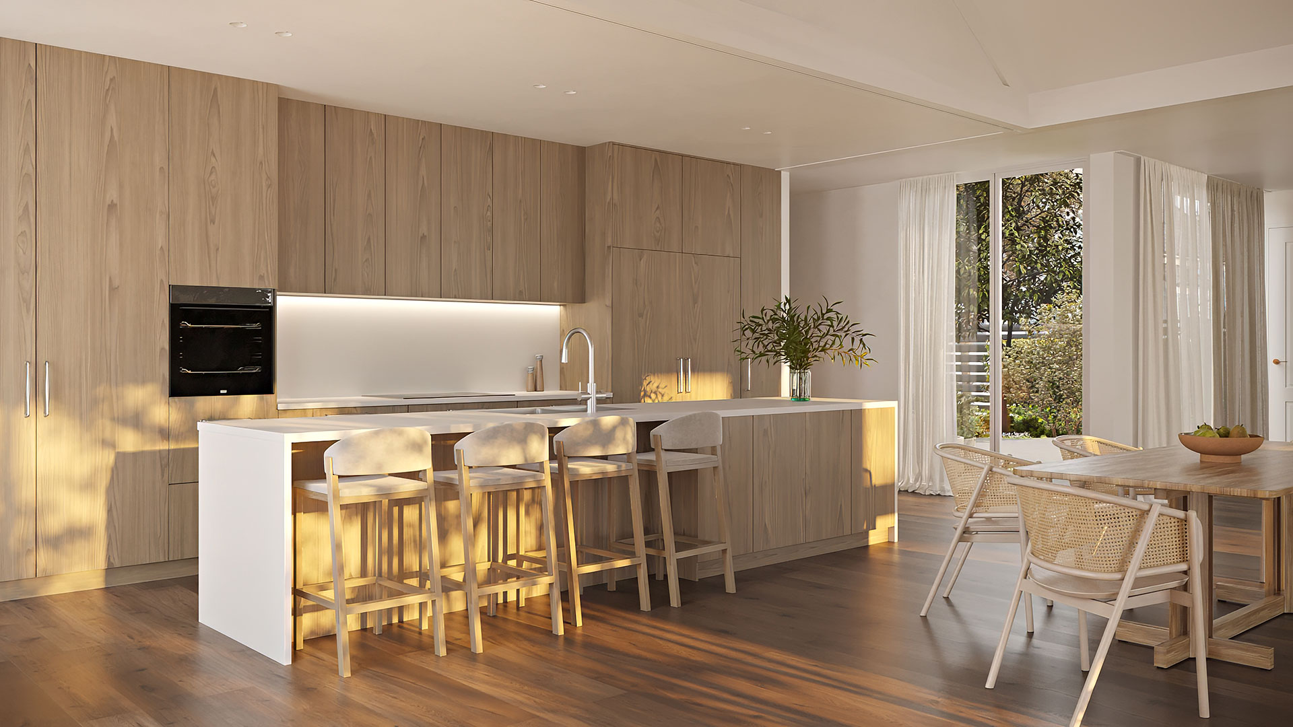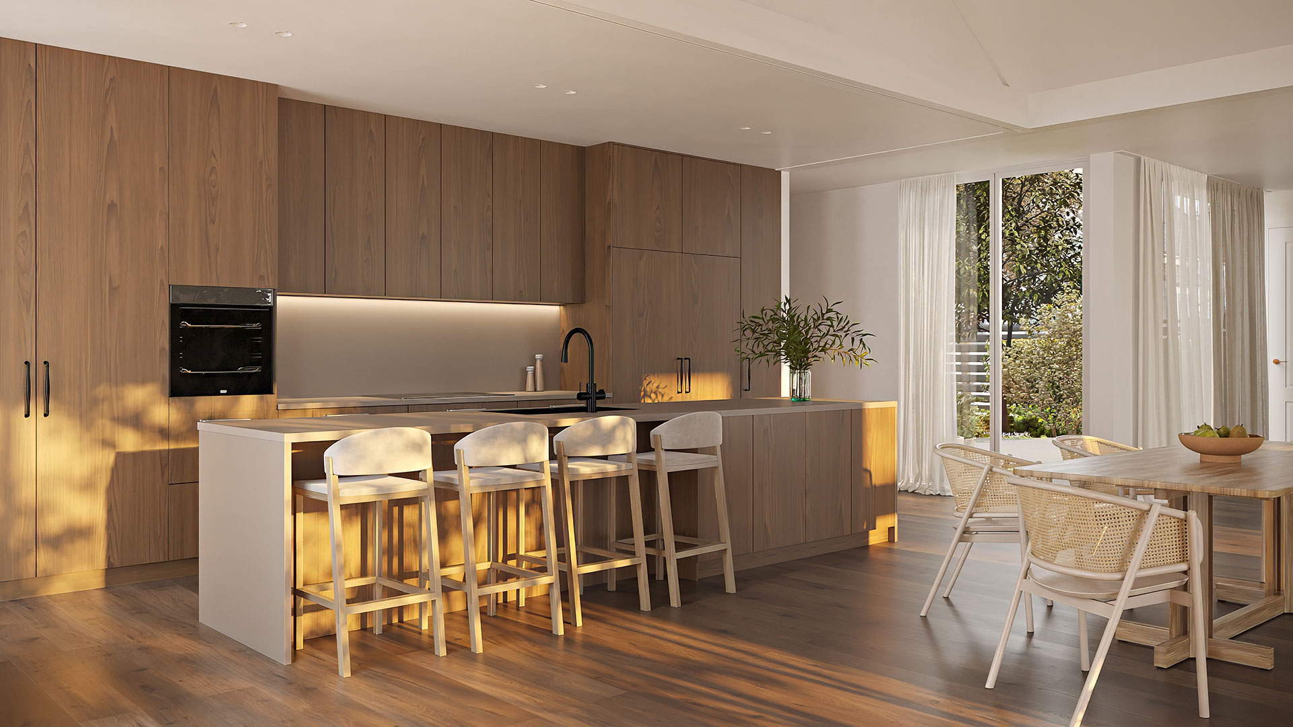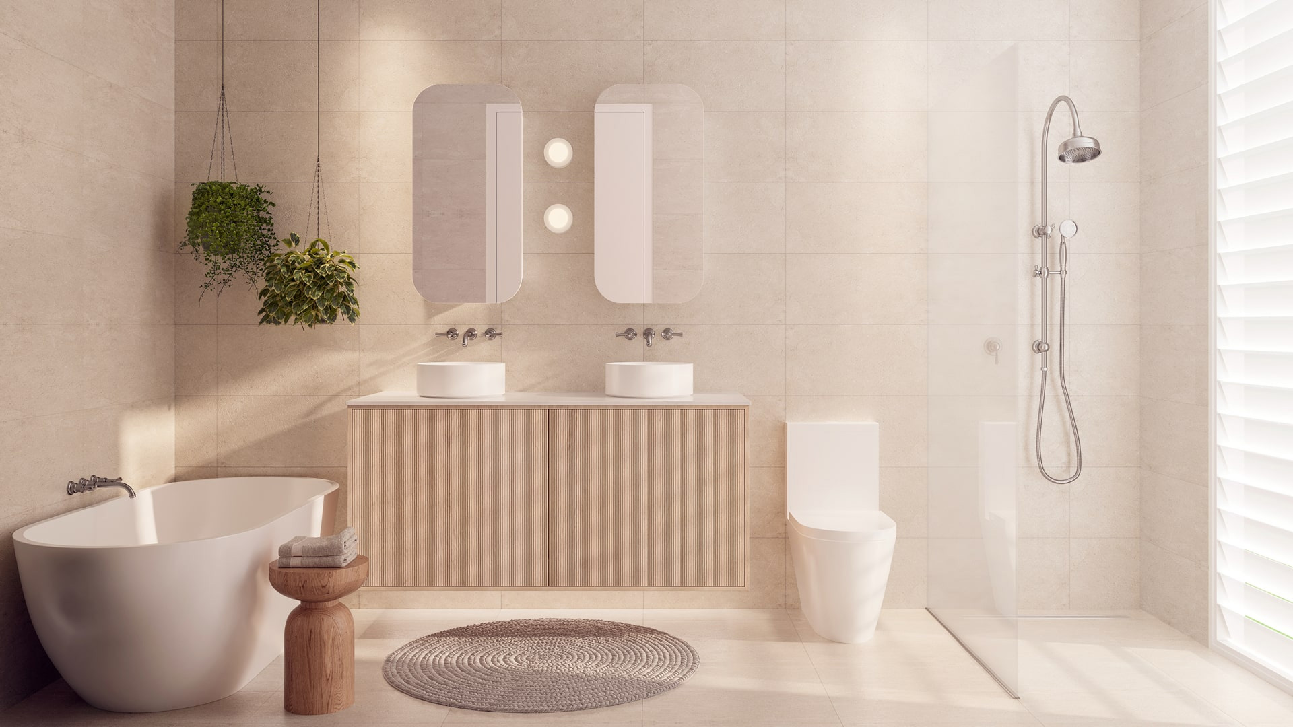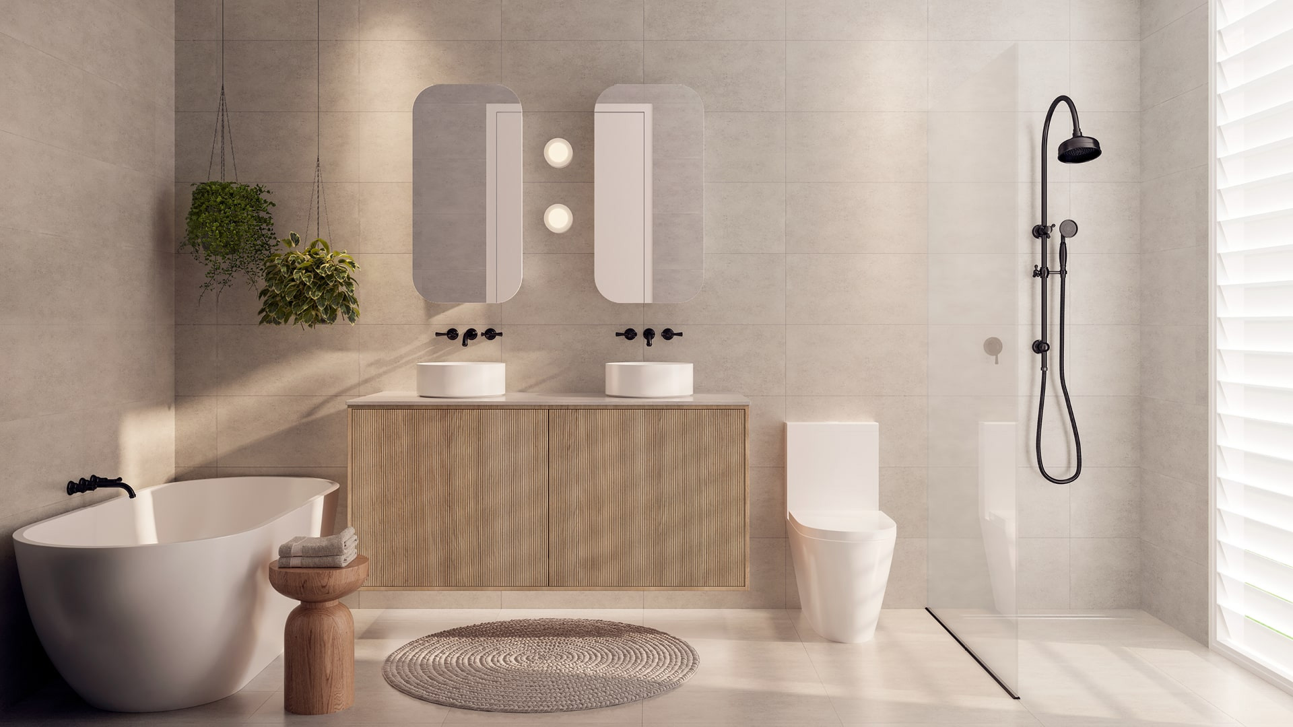The epitome of contemporary living. This sophisticated residence seamlessly blends open-plan design with ample outdoor space, catering perfectly to families seeking both style and functionality.
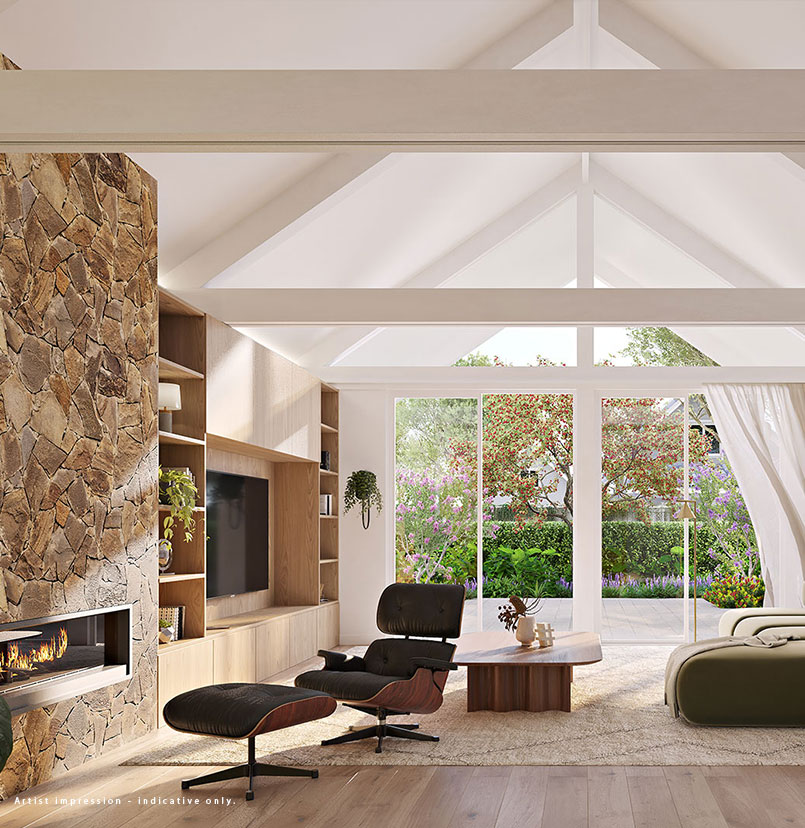
42.52
With numerous indoor and outdoor recreational spaces suitable for families at various stages of life, everything you need is right at your doorstep with this home. In addition to the living room, there are also two extra family spaces that can be used as media or rumpus rooms for older children.
Large windows and high ceilings flood the home with natural light, creating a bright and airy ambiance.
A lifestyle where nature and neighborhood coexist harmoniously, providing a perfect retreat from the hustle and bustle of city life.
