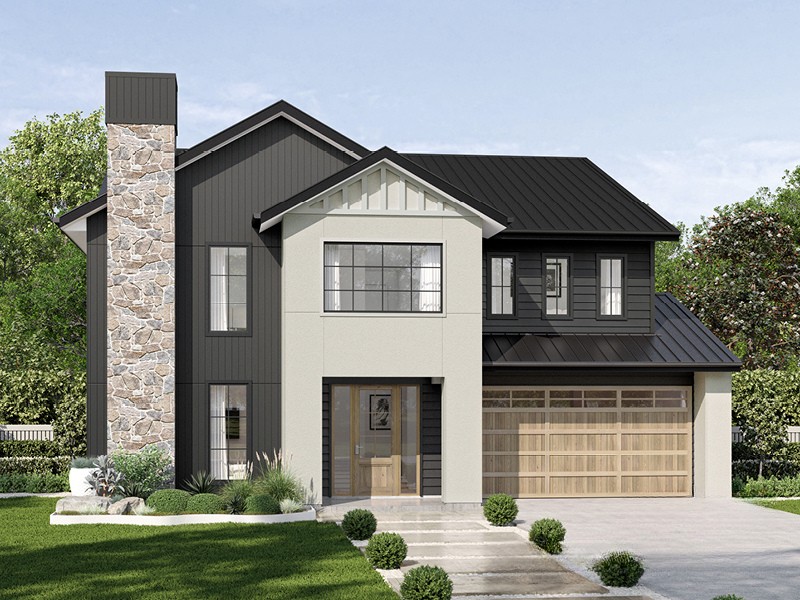
facade
The Mayberry facade presents a refined double-storey design that blends elegance, warmth, and functionality in a beautifully modern way. Featuring striking vertical cladding and symmetrical gabled rooflines or porch detailing, this facade exudes a timeless architectural charm. Large, well-positioned windows invite an abundance of natural light, enhancing both the exterior appeal and the interior living experience.
With its soft yet contemporary character, the Mayberry facade is ideal for families who value a strong sense of home alongside a stylish street presence. Balancing classic inspiration with modern sensibilities, it’s a popular choice for those seeking comfort, character, and a lasting impression.
Interiors
This home’s interior is designed with both luxury and practicality in mind. Enjoy premium Caesarstone benchtops, sleek glass splashback, and high-end Fisher & Paykel appliances in the kitchen. Floor tiles flow seamlessly through all main living areas, while the 2600mm high ceilings enhance the sense of space. Bathrooms feature full-height tiling and a stylish 1700mm freestanding bath. Added comforts include soft-close cabinetry, USB charging points, LED downlights, and a 4-zone alarm system—offering a modern, secure, and beautifully finished living environment.
floorplan
House Design: Hawkesbury 35
Facade: Mayberry
Land Size: 600m2
House Size: 323.62m2
Storey
- Double
- Single
Builder
- Butter Built Homes
- Kaplan Homes
- Wattle Court
Price
- 1,200,000 to 1,400,000
- 800,000 to 900,000
- 900,000 to 1,200,000
Images *Images are for illustrative purposes only. Features depicted may be excluded and are subject to change without notice.
Prices *Price as at time of publication and may change without notice. Price is based on the Builder’s standard plans and specifications, standard inclusions and preferred building surveyor. Final inclusions, design and price is subject to a signed building contract with the builder. Price excludes stamp duty, conveyancing costs and additional costs that may be incurred under the building contract or otherwise in relation to the purchase of land or construction of home. Ashbourne and the vendor, Prime Moss Vale Pty Ltd is only responsible for the land sale and does not make any representation nor accept any liability in relation to the construction of the home. Purchasers should rely on their own enquiries and the contract of sale.



