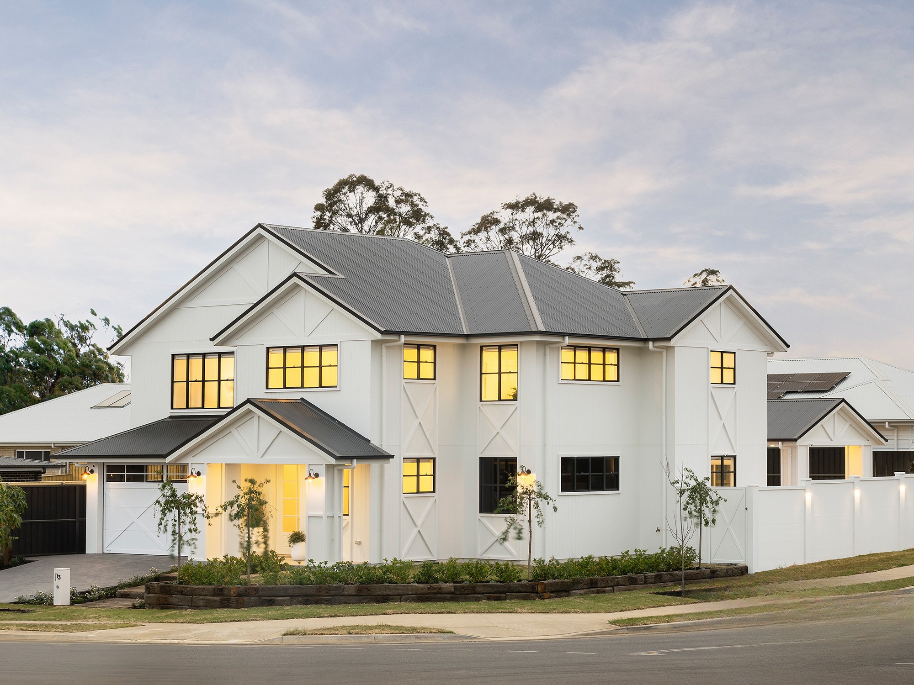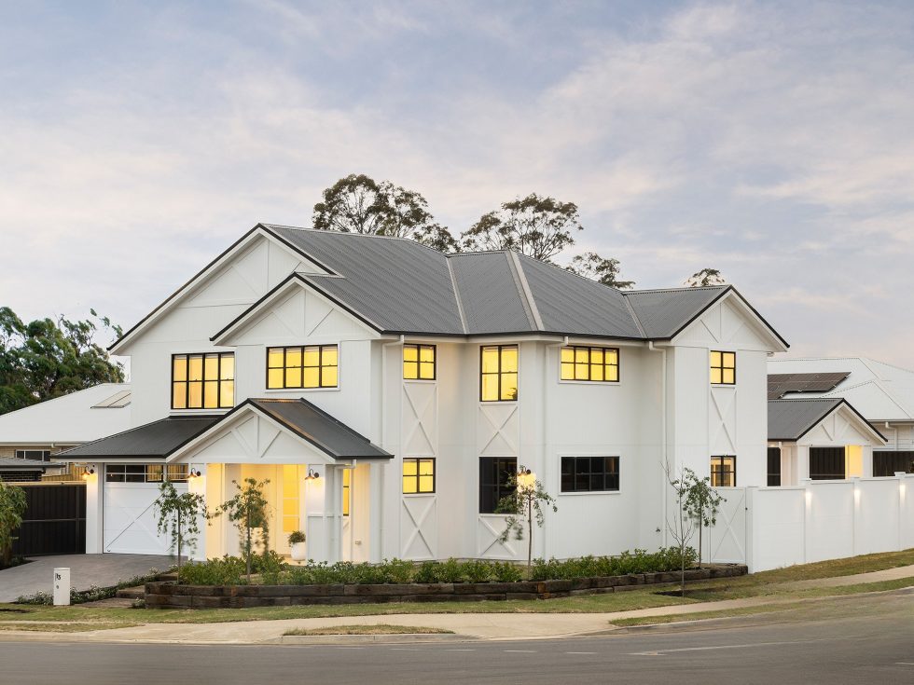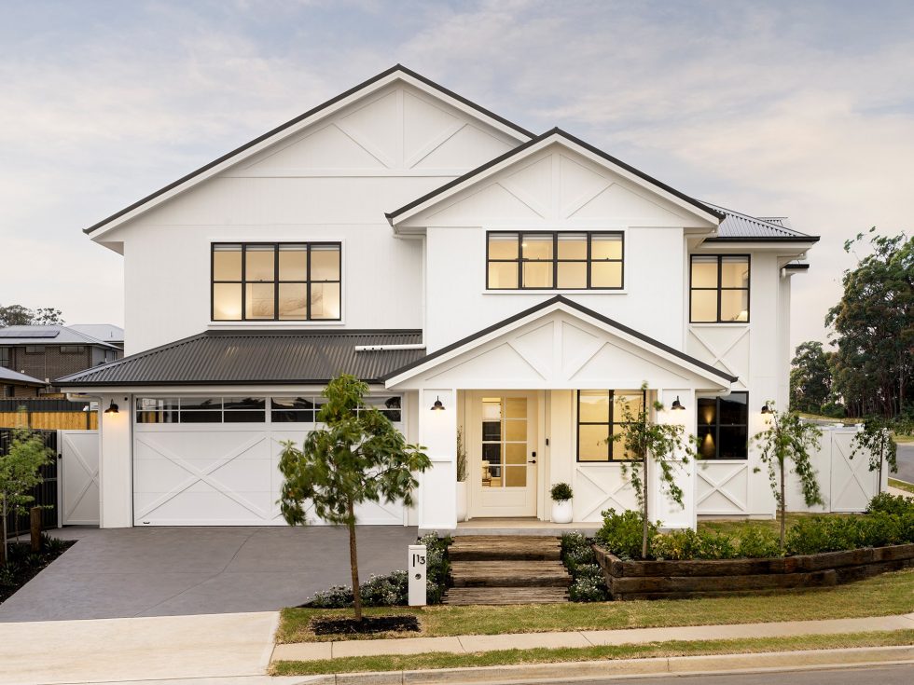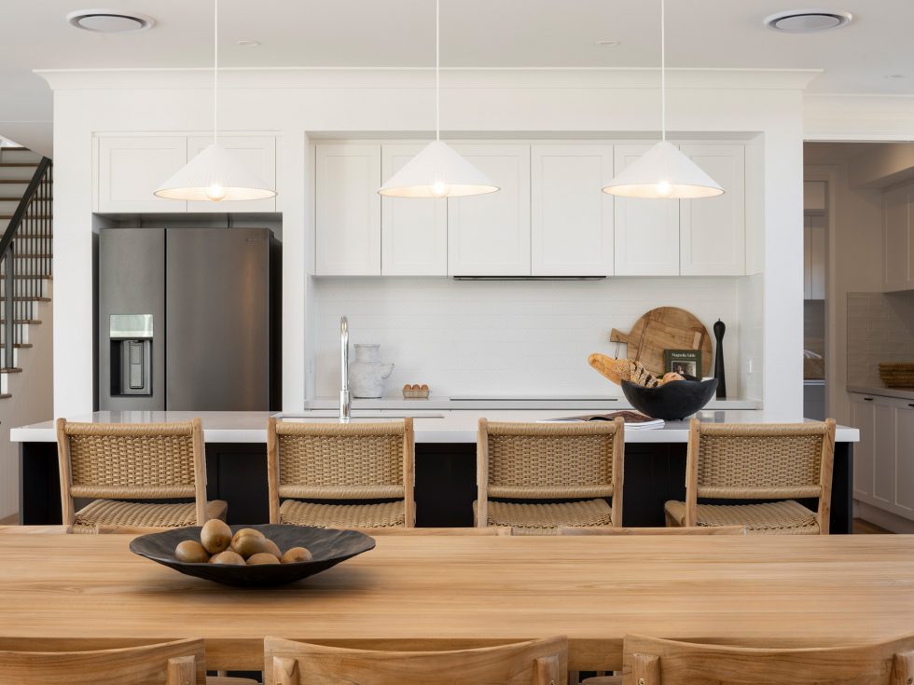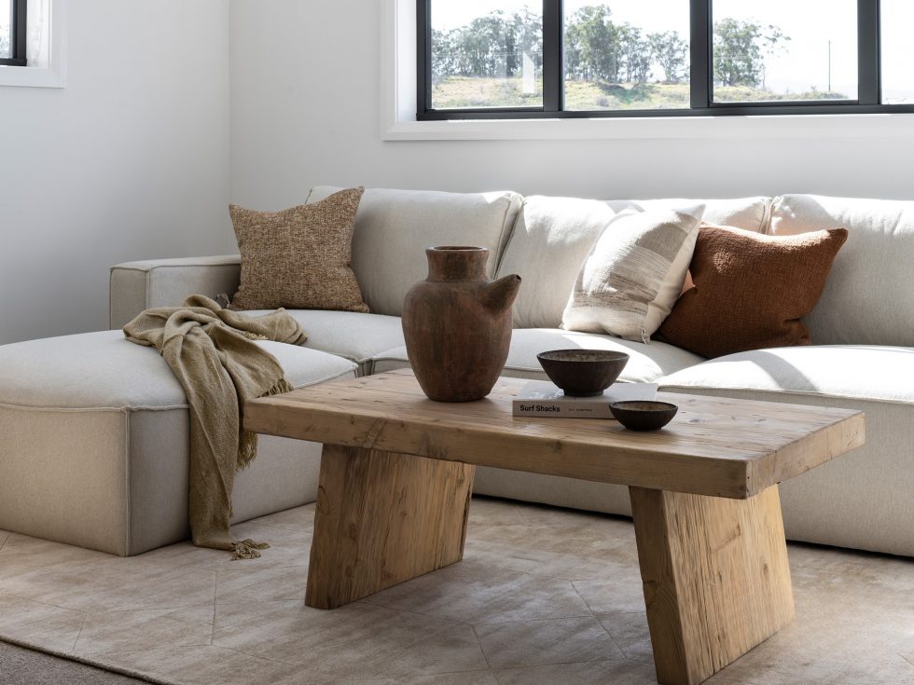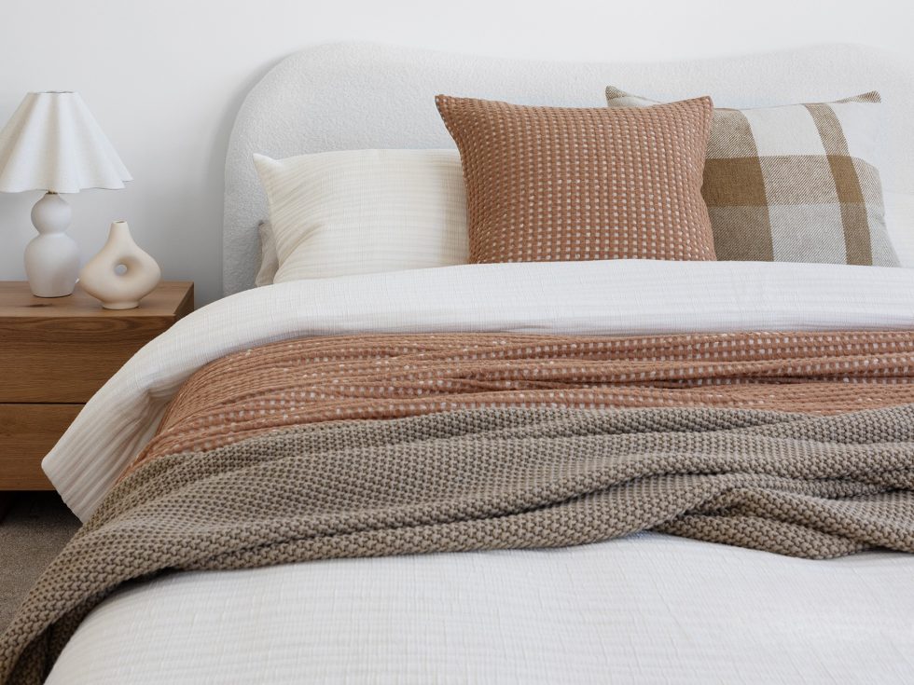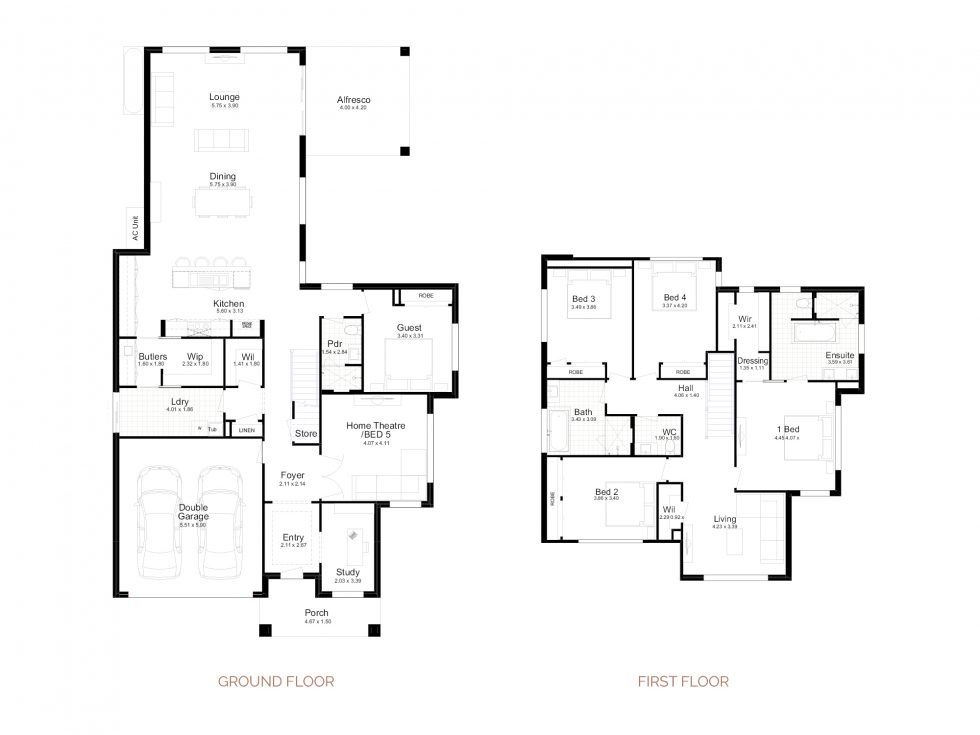Home design
Fairlight 40 MKII

Expertly designed and styled by Oak & Orange, this stunning family retreat is a true standout, inside and out. A modern farmhouse with timeless appeal, it comes complete with premium features handpicked by Oak & Orange as part of their Dream Home 8 development. Set on a spacious 625.7m² block, this home offers 5 bedrooms, including a private guest wing, plus a home theatre, perfect for cosy nights in.
DOWNLOAD BROCHURE
