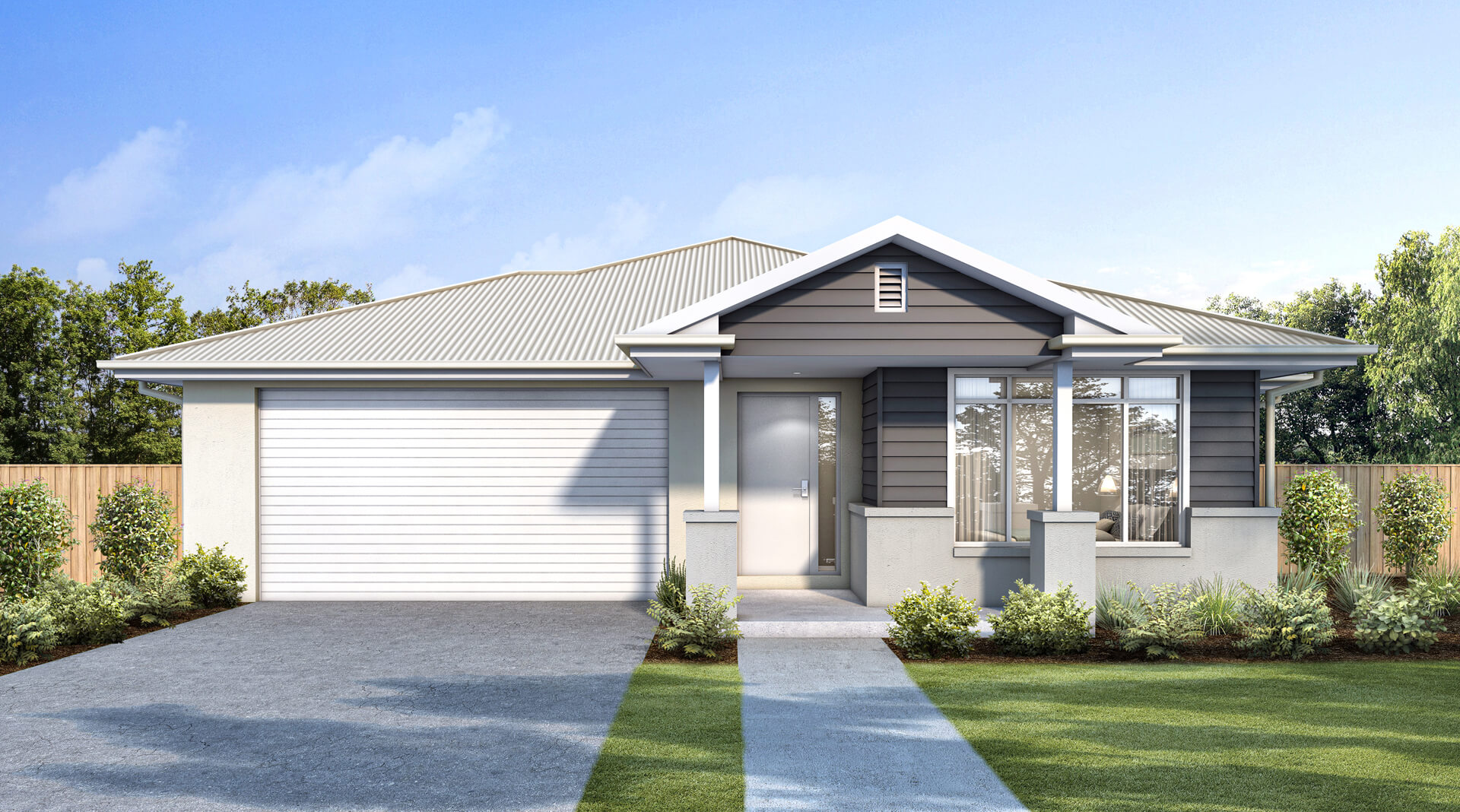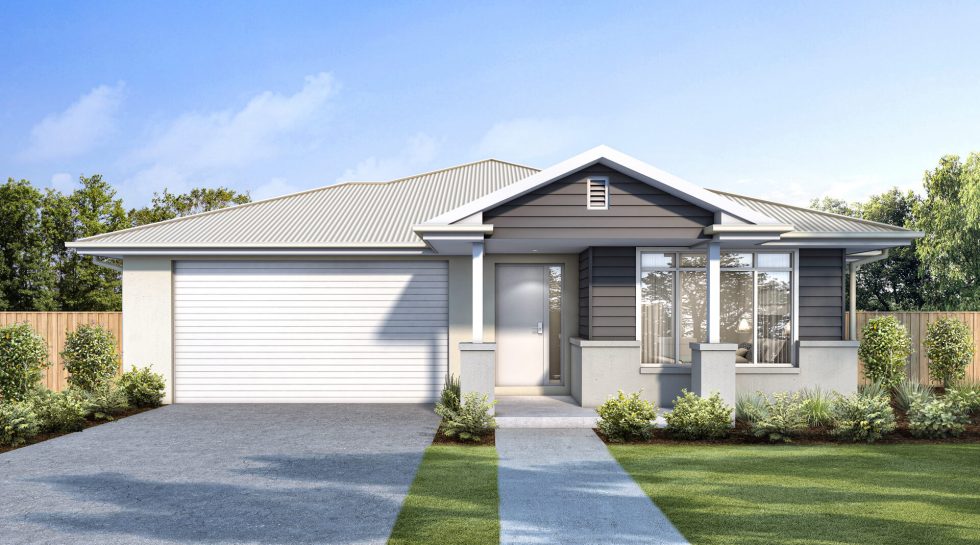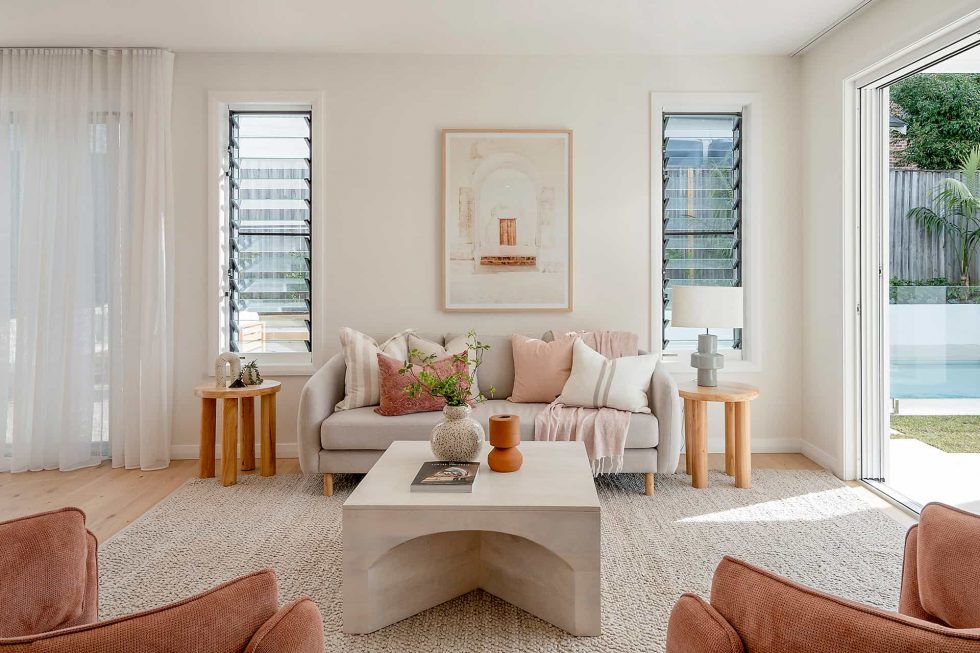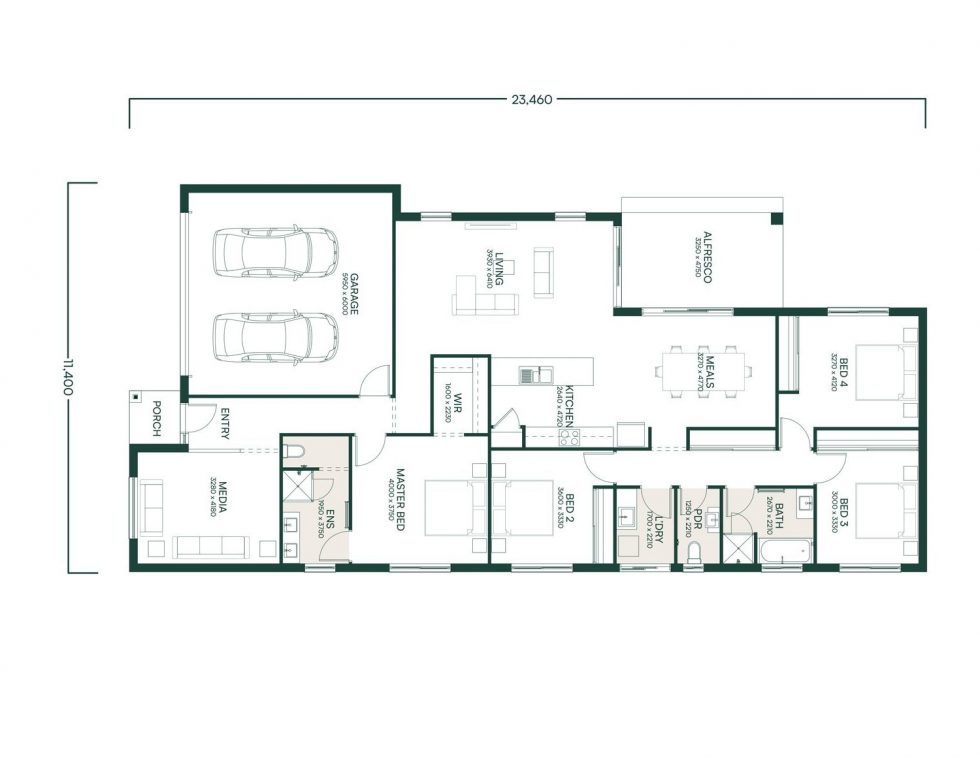Home design
The Cassinia

The standout features? An oversized master suite that feels like a private retreat, and a generous media room perfect for family movie nights or quiet escapes. Enjoy premium inclusions throughout: 20mm stone benchtops, soft-close kitchen cabinetry, Fisher & Paykel appliances, ducted air-conditioning, and Karndean vinyl flooring. Outside, you’ll find a tiled porch and alfresco, a coloured concrete driveway, and completed landscaping — all ready for you to move in and enjoy.
DOWNLOAD BROCHURE



