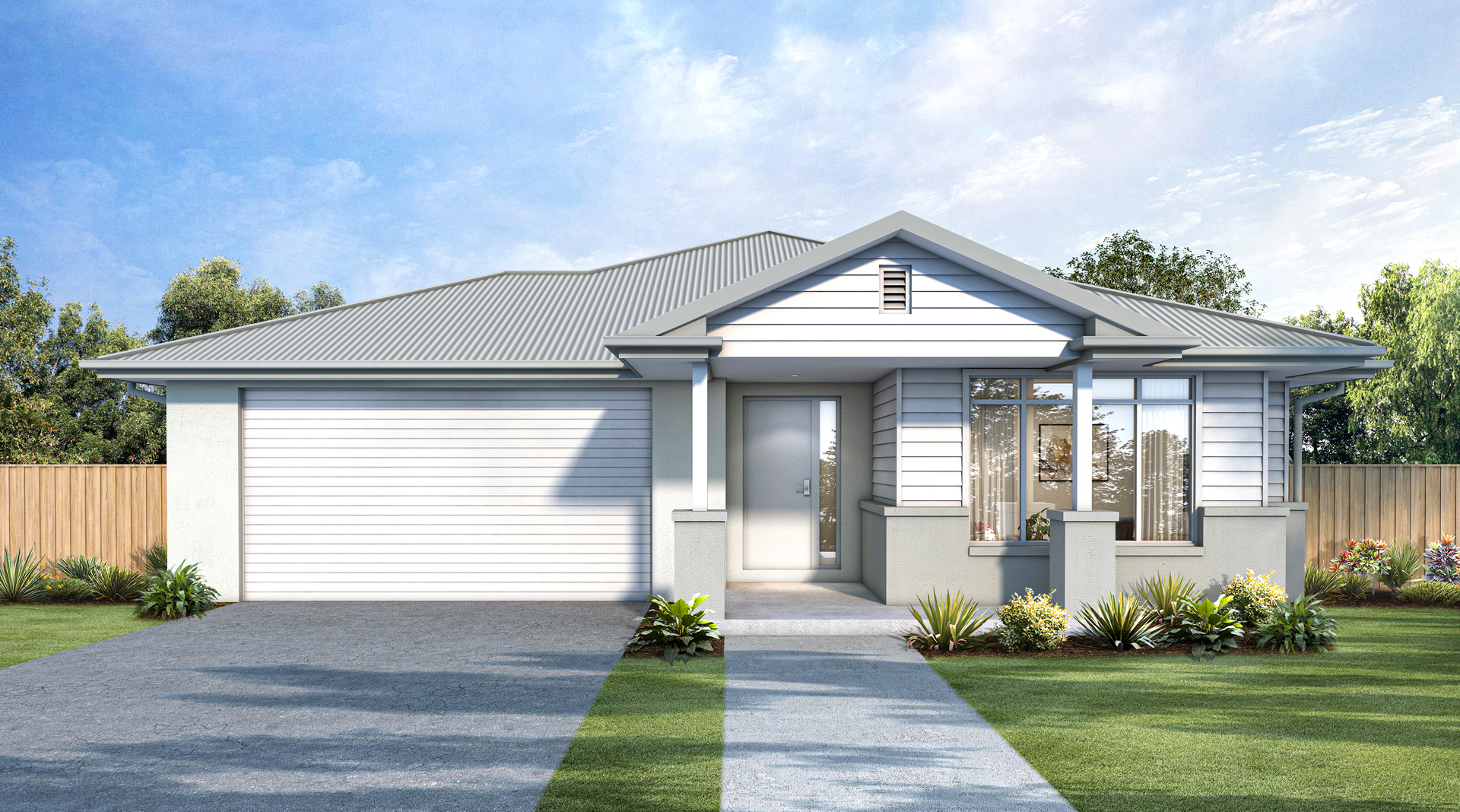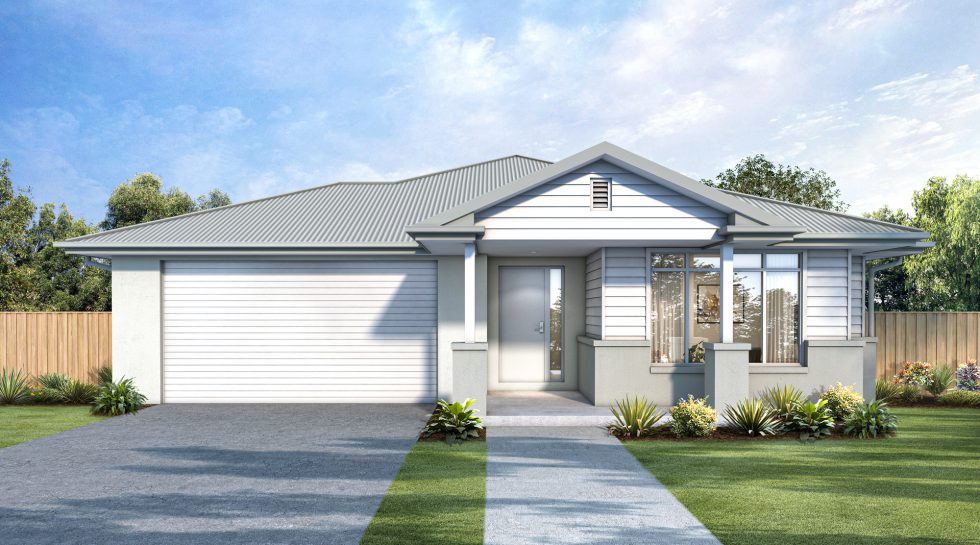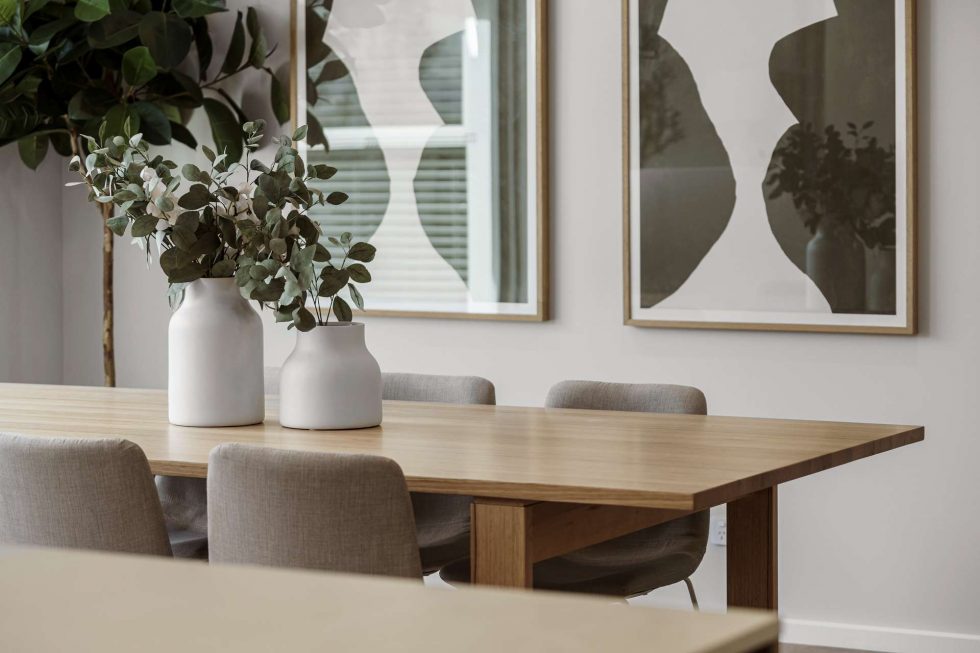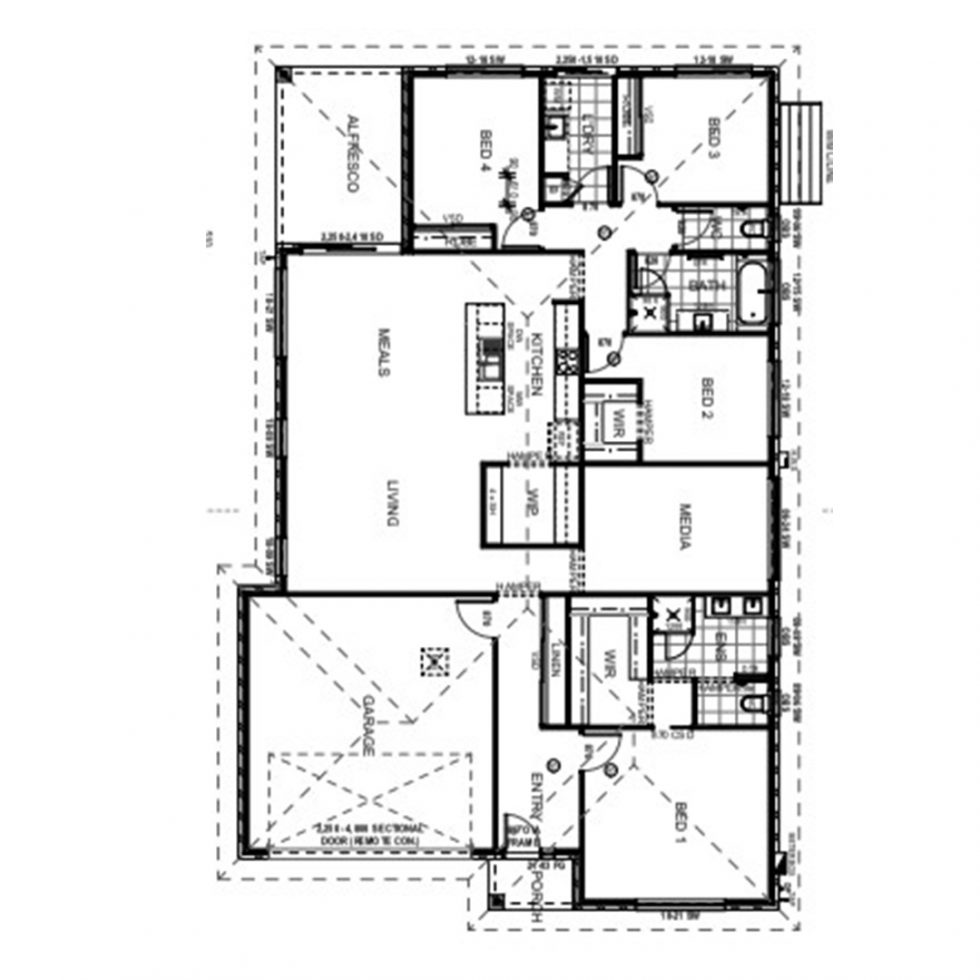Home design
The Banksia 238

Live large in this thoughtfully designed 238sqm home, featuring a spacious media room and an expansive open-plan living area perfect for entertaining or relaxing in style. Enjoy a premium kitchen with 20mm stone benchtops, soft-close cabinetry, and 600mm Fisher & Paykel appliances including a stainless steel dishwasher. Comfort comes standard with ducted air-conditioning, Karndean vinyl flooring to living areas, plush carpets to bedrooms and media, and recessed tile niches in every shower. Finished with tiled front porch and alfresco, coloured concrete driveway, vertical blinds, and full landscaping — this home is ready to impress.
DOWNLOAD BROCHURE



