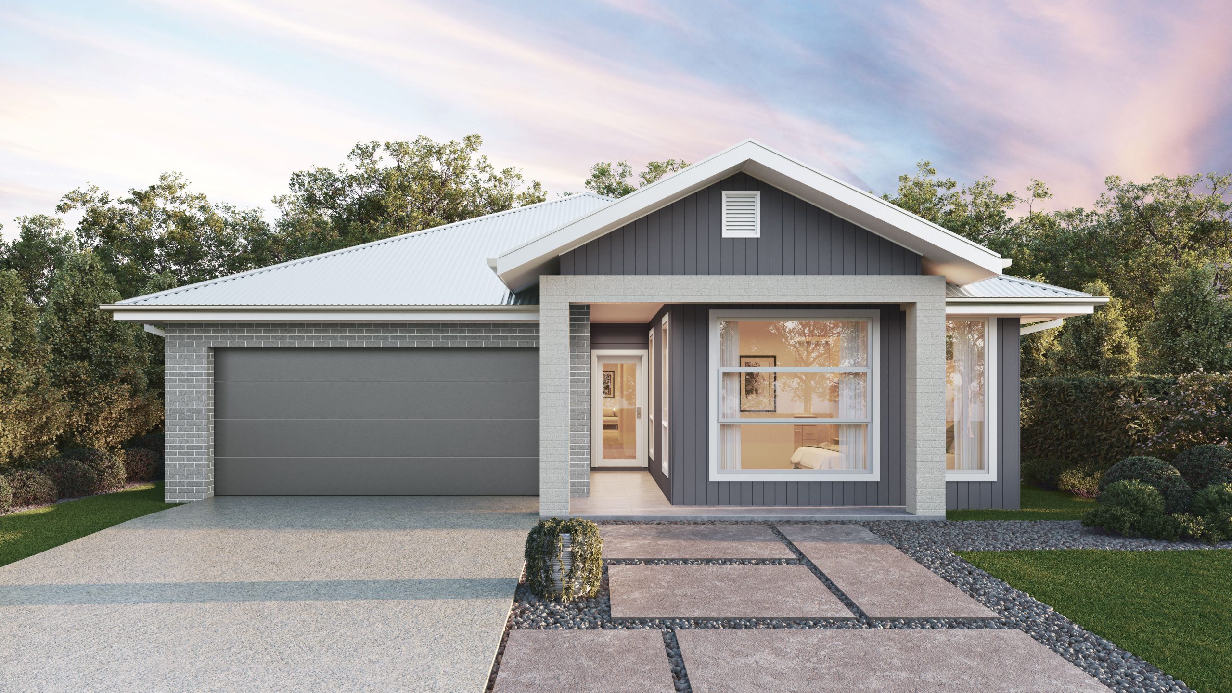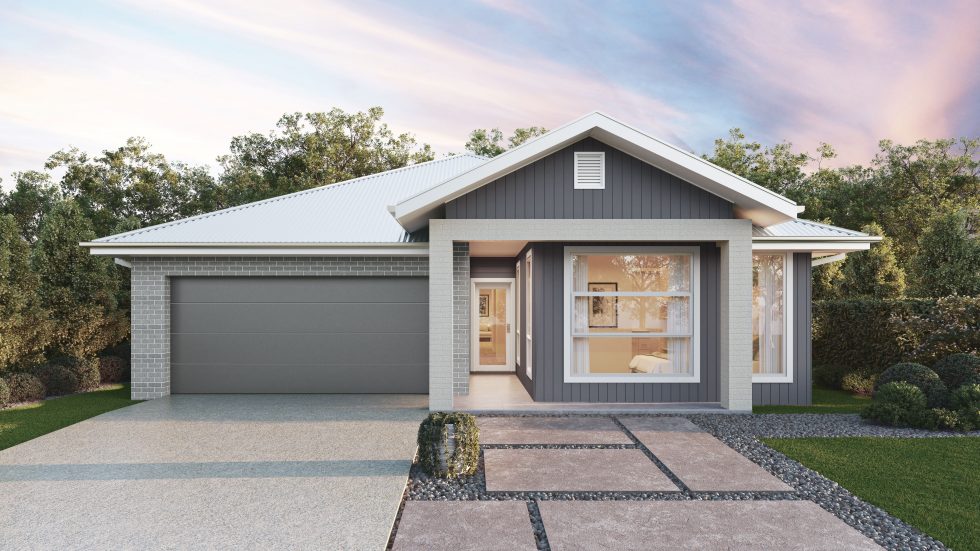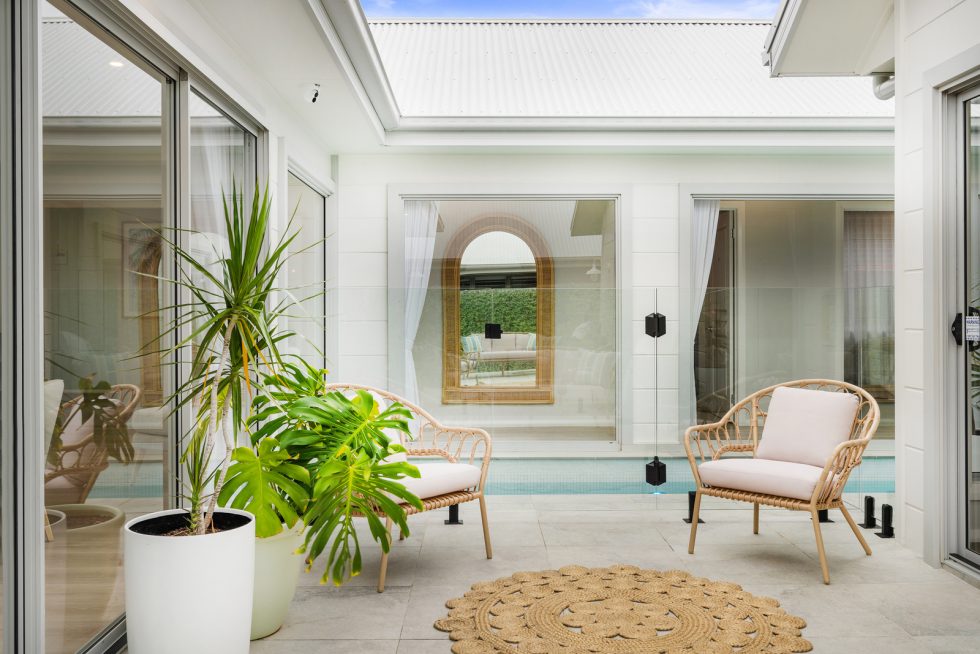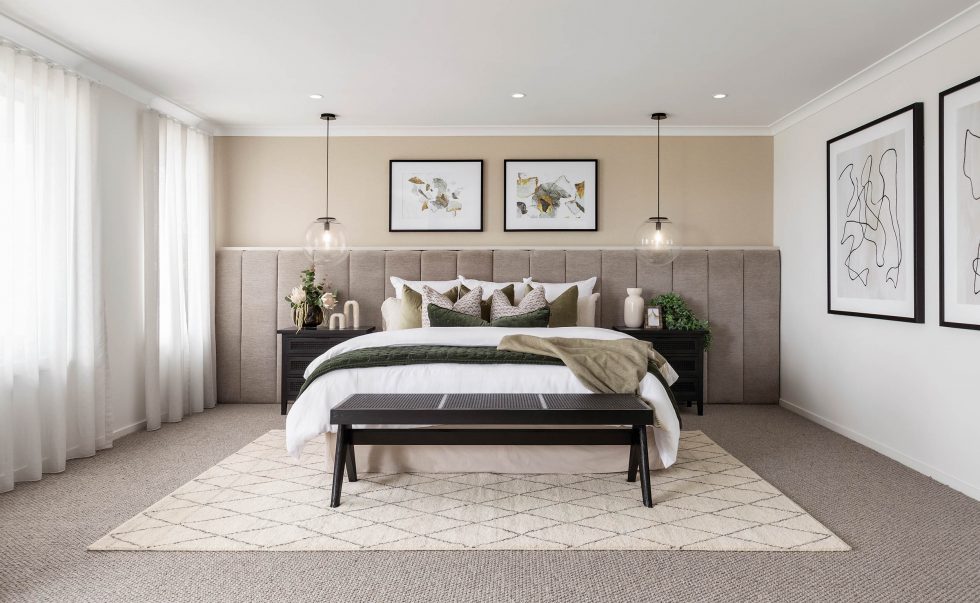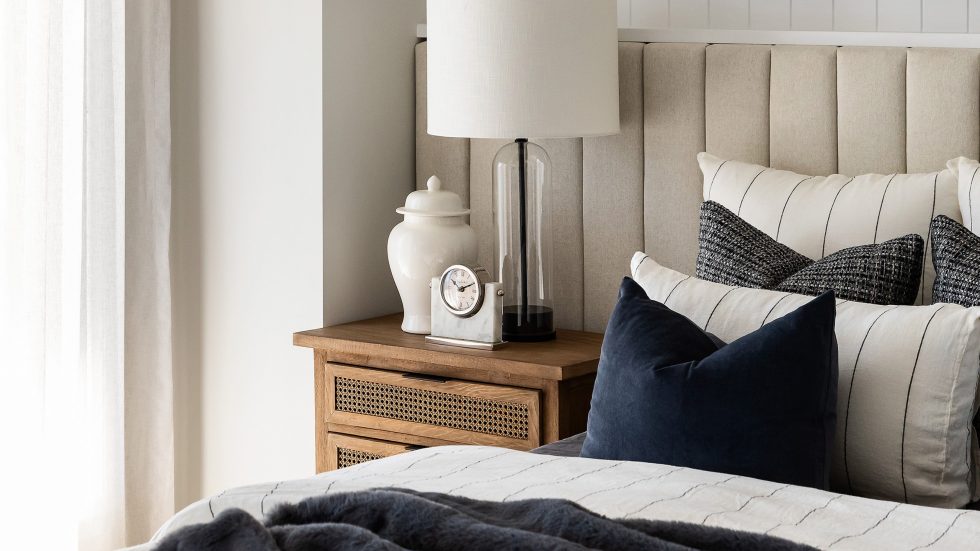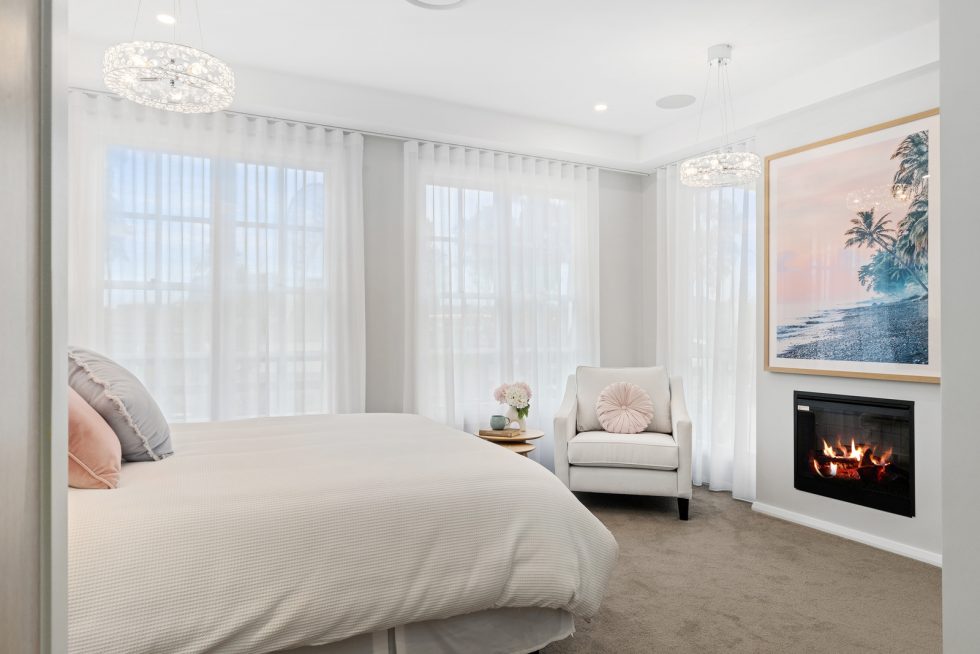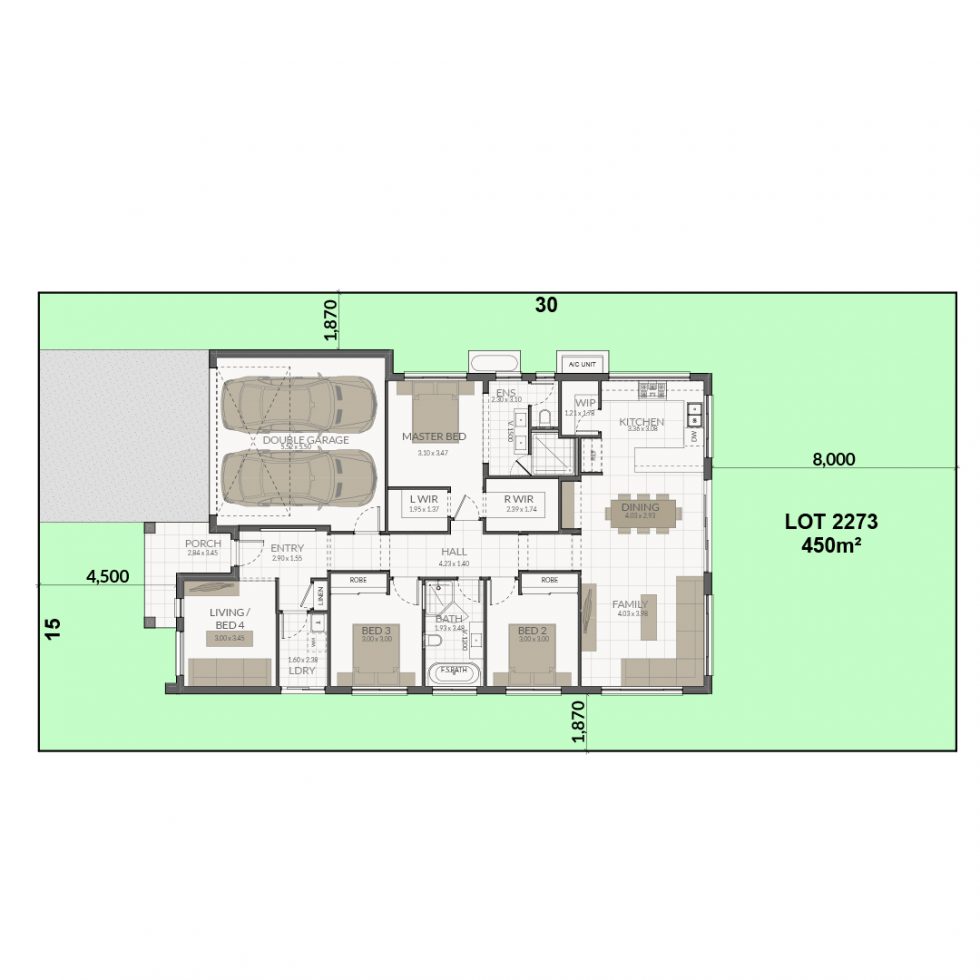Home design
Haven 20

This beautifully designed home combines modern comfort with exceptional value. From full front and rear landscaping, fencing, and a colourtop driveway to a sleek, high-gloss kitchen with 40mm stone benchtops and 900mm Westinghouse cooker — every detail has been thoughtfully selected.
Enjoy luxury touches like full-height bathroom tiling, frameless Hilton showers, and wall-hung stone vanities. High ceilings, 600mm porcelain tiles, LED lighting, and a Cozy-Life electric fireplace create a warm, stylish interior.
Smart features like a 6.6KW solar system, ducted Actron air-conditioning, EV charging provision, and a touchscreen alarm system ensure your home is future-ready and energy-efficient.
Move in with confidence — quality, style, and convenience are all part of the package.
DOWNLOAD BROCHURE
